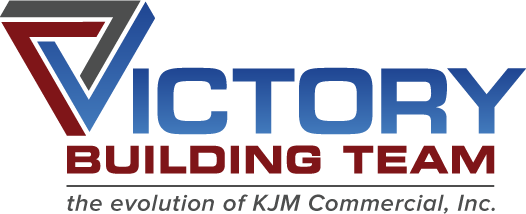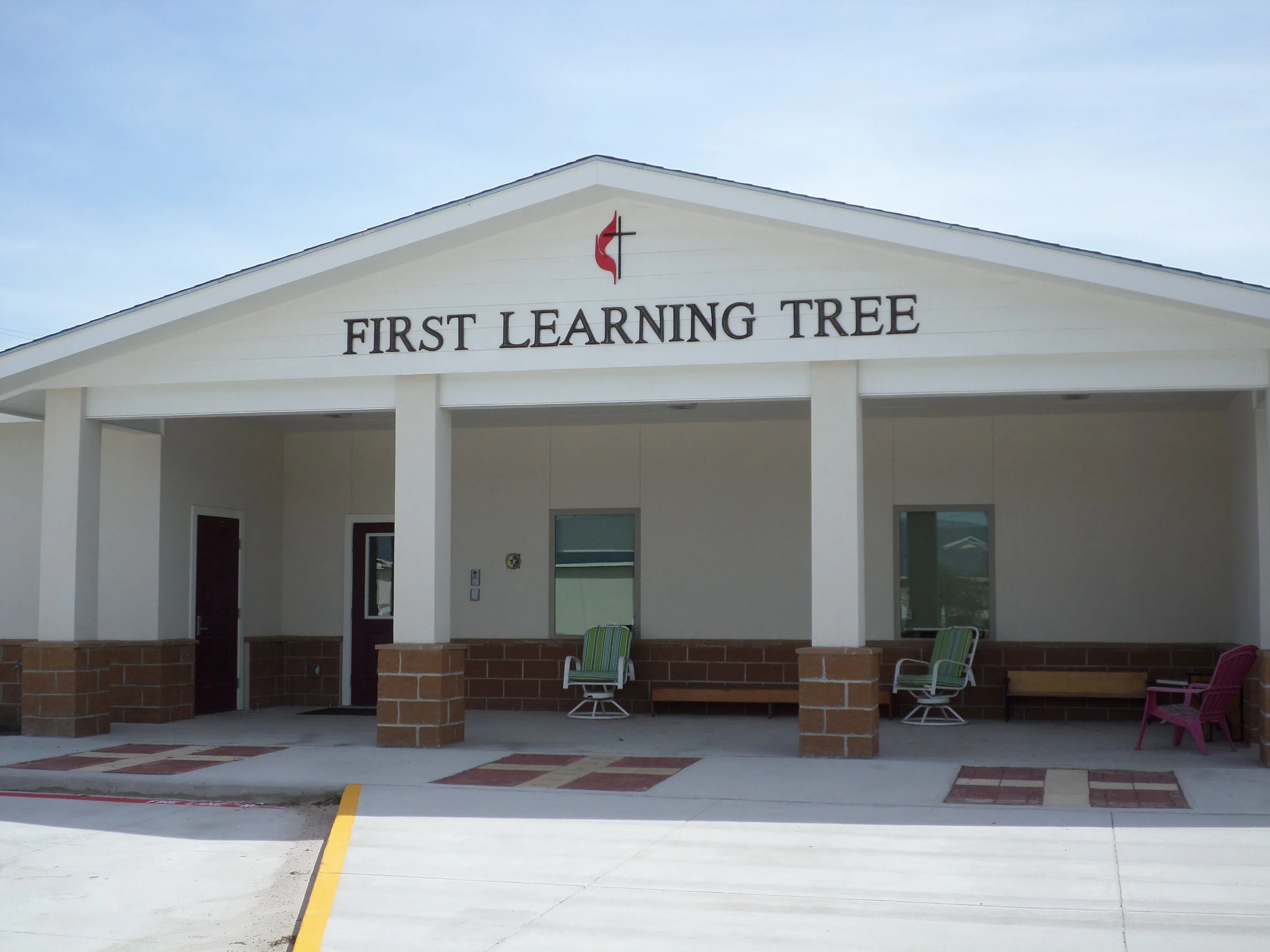Owner: Wildcat Cathead Property II, LLC
Architect: Luddeke Architectural Design Group
Project Type: New Construction
Square Feet: 15,000/8,000
Completion Date: September 2016
Project Details: Construction of 2 pre-engineered metal buildings that will contain approximately 40% finished office space and 60% shop space. The larger building will house a 10-ton traveling bridge crane in the shop space. There will also be a large vehicle yard surfaced with 8 inches of crushed concrete in order to handle the heavy equipment movement and parking.



















