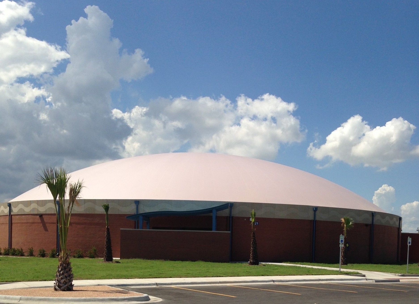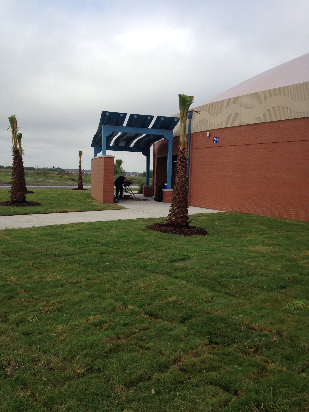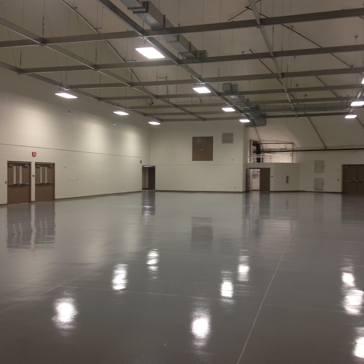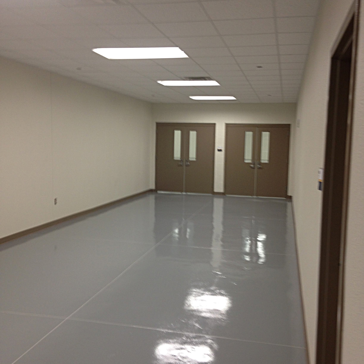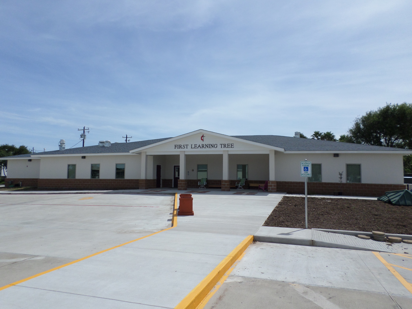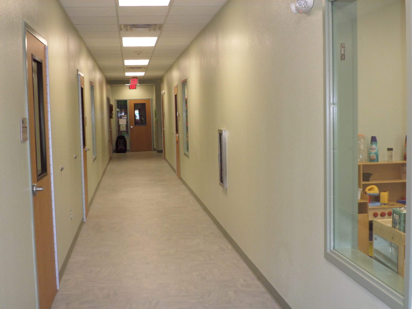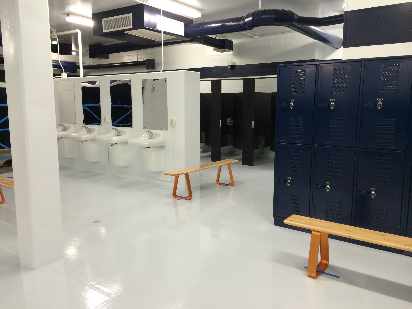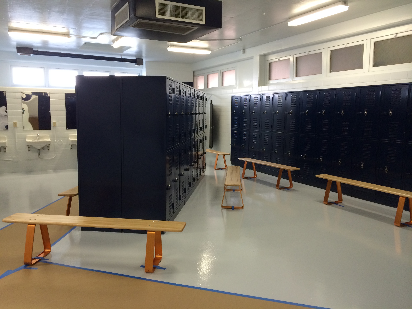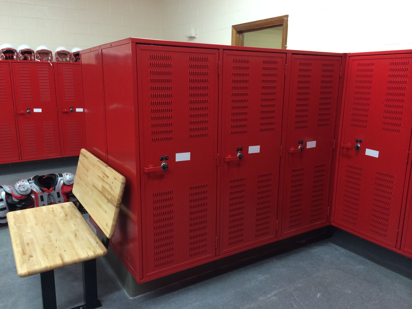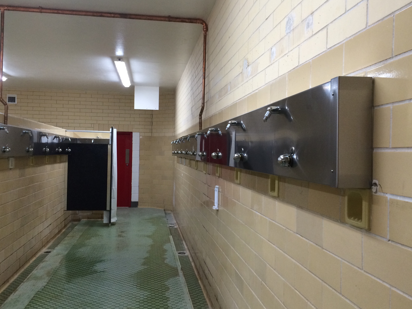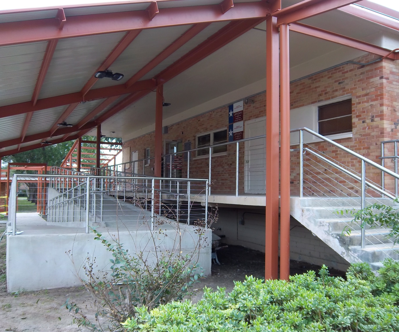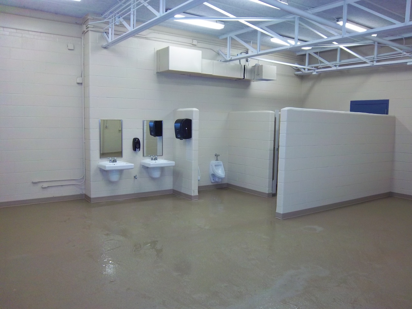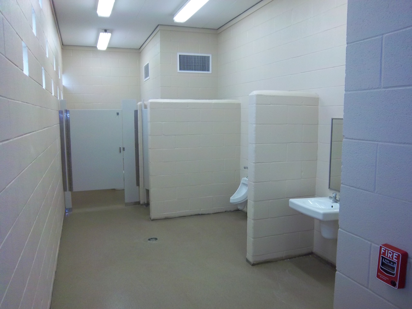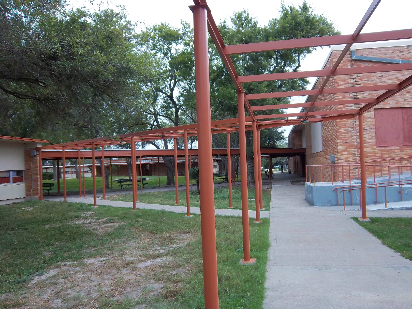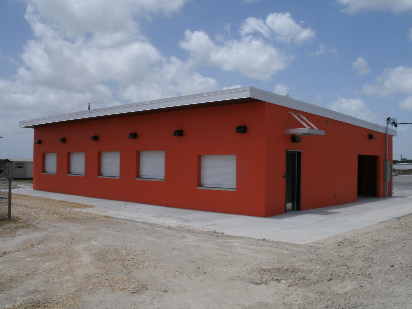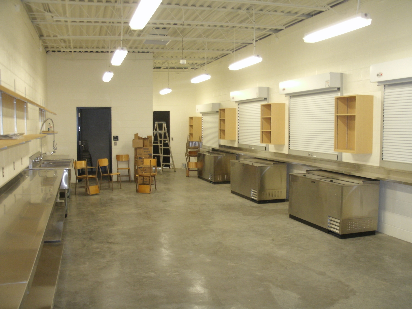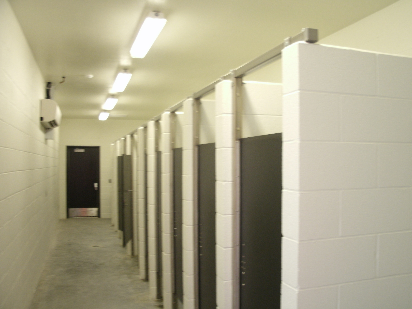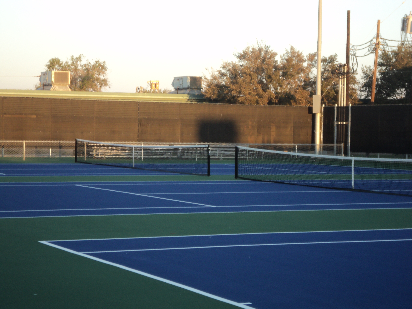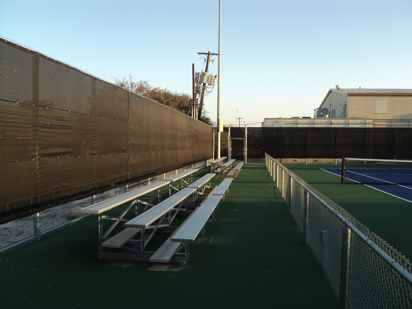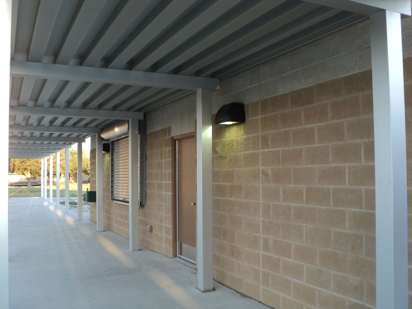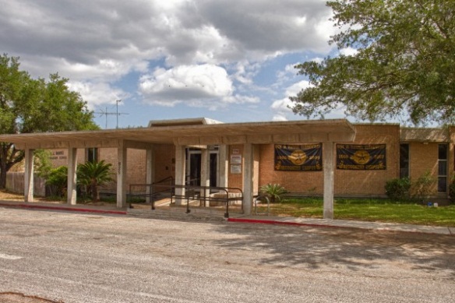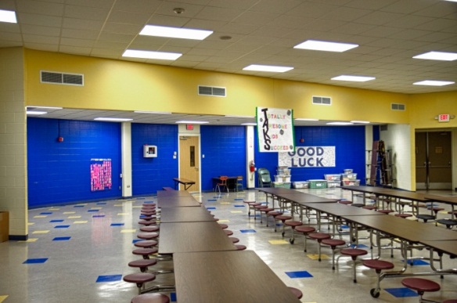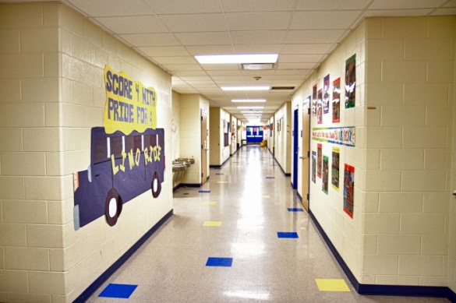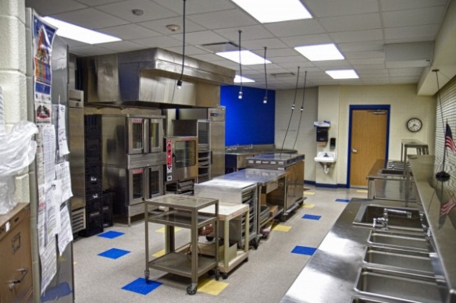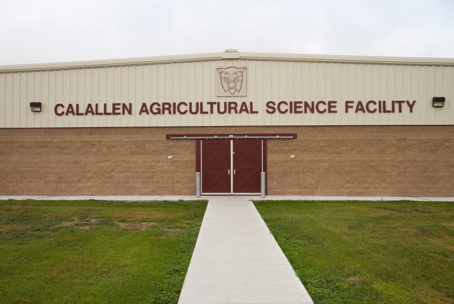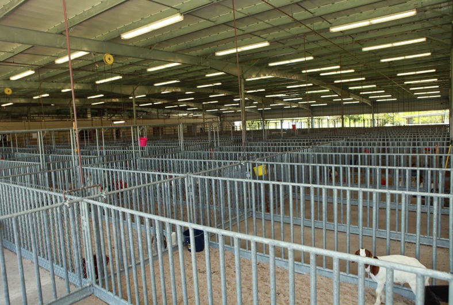Flour Bluff ISD Primary and Elementary Interior Renovations
Corpus Christi, Texas
Owner: Flour Bluff Independent School District
Architect: Solka Nava Torno, LLC
Scheduled Completion: August 2018
Description: Interior renovations of the Primary and Elementary schools. Work includes asbestos abatement, demolition, finishes, ductwork, plumbing, electrical, partitions, doors and ceilings.
Corpus Christi, Texas
Owner: Flour Bluff Independent School District
Architect: Solka Nava Torno, LLC
Scheduled Completion: August 2018
Description: Interior renovations of the Primary and Elementary schools. Work includes asbestos abatement, demolition, finishes, ductwork, plumbing, electrical, partitions, doors and ceilings.
C.C.I.S.D. Central Kitchen Renovation
Corpus Christi, Texas
Owner: Corpus Christi Independent School District
Architect: Ron Wheaton Engineering
Project Type: Renovation
Square Feet: 2,561
Completion Date : May 2017
Project Details: Work will consist of fire protection and ventilation at the food service warehouse for the school district. Trades include, but are not limited to masonry, caulking and sealants, doors and windows, paints and stains, mechanical, and electrical.
Corpus Christi, Texas
Owner: Corpus Christi Independent School District
Architect: Ron Wheaton Engineering
Project Type: Renovation
Square Feet: 2,561
Completion Date: May 2017
Project Details: Work will consist of fire protection and ventilation at the food service warehouse for the school district. Trades include, but are not limited to masonry, caulking and sealants, doors and windows, paints and stains, mechanical, and electrical.
Del Mar College FEMA/TSSI Community Safe Room – Corpus Christi, TX
Owner: Del Mar College
Architect: Cutright Allen Architects
Project Type: New Construction/ Finish Out
Square Feet: 19,981
Completion Date: January 2016
Project Details: Construction of aFEMA/TSSI Community Safe Dome. Work will consists of drilled piers, structural grade beam, structural post tension ring beam and 158 foot diameter concrete dome roof.
Owner: Del Mar College
Architect: Cutright Allen Architects
Project Type: New Construction/ Finish Out
Square Feet: 19,981
Completion Date: August 2016
Project Details: Construction of a FEMA/TSSI Community Safe Dome. Work will consists of drilled piers, structural grade beam, structural post tension ring beam and 158 foot diameter concrete dome roof.
First Learning Tree Daycare
Rockport, Texas
Owner: First United Methodist Church
Architect: Ferrell Brown & Associates
Project Type: New Construction
Square Feet: 10,296
Completion Date: August 2014
Project Details: Construction ofpre-school/day care center, wood frame construction, concrete slab on grade. Work t include: Site work, demolition, erosion control pavement markings, landscape, concrete, masonry, structural steel, wood framing, wood truss, millwork, insulation, waterproofing, door, windows, glass and glazing, finished hardware, drywall, ceramic tile, acoustical ceilings, flooring, paint, signage, specialties, food service equipment, MEP
Rockport, Texas
Owner: First United Methodist Church
Architect: Ferrell Brown & Associates
Project Type: New Construction
Square Feet: 10,296
Completion Date: August 2014
Project Details: Construction ofpre-school/day care center, wood frame construction, concrete slab on grade. Work t include: Site work, demolition, erosion control pavement markings, landscape, concrete, masonry, structural steel, wood framing, wood truss, millwork, insulation, waterproofing, door, windows, glass and glazing, finished hardware, drywall, ceramic tile, acoustical ceilings, flooring, paint, signage, specialties, food service equipment, MEP
Flour Bluff ISD Hornet Stadium Improvements
Corpus Christi, Texas
Owner: Flour Bluff I.S.D.
Architect: Solka Nava Torno, LLC
Project Type: Renovation/Addition
Square Feet: 1,576/ 630
Completion Date: August 2014
Project Details: Work included renovation and addition to the existing football stadium concessions and stadium entrance. The work includes limited site improvements, foundations, concrete, masonry and steel structures, doors/windows, interior finish-out, exterior plastering, roofing, HVAC, plumbing and electrical services
Corpus Christi, Texas
Owner: Flour Bluff I.S.D.
Architect: Solka Nava Torno, LLC
Project Type: Renovation/Addition
Square Feet: 1,576/ 630
Completion Date: August 2014
Project Details: Work included renovation and addition to the existing football stadium concessions and stadium entrance. The work includes limited site improvements, foundations, concrete, masonry and steel structures, doors/windows, interior finish-out, exterior plastering, roofing, HVAC, plumbing and electrical services
CCISD Locker Room Reno/Locker Replacement - Ray & Carroll High School
Corpus Christi, Texas
Owner: Corpus Christi I.S.D
Architect: Solka Nava Torno, LLC
Project Type: Renovation
Square Feet: 14,737
Completion Date: July 2014
Project Details: Replacement of athletic lockers and renovations of locker rooms for Ray and Carroll High Schools. Construction included demolition, utilities, masonry, doors, windows, glass and glazing, ceramic tile, ACT, VCT, carpet, base, painting, toilet compartments and accessories, lockers, MEP.
Corpus Christi, Texas
Owner: Corpus Christi I.S.D
Architect: Solka Nava Torno, LLC
Project Type: Renovation
Square Feet: 14,737
Completion Date: July 2014
Project Details: Replacement of athletic lockers and renovations of locker rooms for Ray and Carroll High Schools. Construction included demolition, utilities, masonry, doors, windows, glass and glazing, ceramic tile, ACT, VCT, carpet, base, painting, toilet compartments and accessories, lockers, MEP.
Alice ISD Salazar and Memorial School Renovations
Alice, Texas
Owner: Alice Independent School District
Architect: WKMC Architects
Project Type: New Construction/ Renovation
Square Feet: 5,000(Memorial)/ 3,000(Salazar)
Completion Date: November 2013
Project Details: Construction of restroom buildings, covered walkways, ramps, related site work, interior renovations, mechanical, plumbing and electrical work.
Alice, Texas
Owner: Alice Independent School District
Architect: WKMC Architects
Project Type: New Construction/ Renovation
Square Feet: 5,000(Memorial)/ 3,000(Salazar)
Completion Date: November 2013
Project Details: Construction of restroom buildings, covered walkways, ramps, related site work, interior renovations, mechanical, plumbing and electrical work.
Karnes City I.S.D Football Field Restroom & Concessions
Karnes City, Texas
Owner: Karnes City Independent School District
Architect: LaMarr Womack & Associates
Project Type: New Construction
Square Feet: 2,315
Completion Date: May 2013
Project Details: Construction of a restroom-concession building located at the football stadium for Karnes ISD. Work includes site work, concrete, masonry, metals, miscellaneous rough carpentry, thermal and moisture protection, openings, painting and doorway canopies.
Karnes City, Texas
Owner: Karnes City Independent School District
Architect: LaMarr Womack & Associates
Project Type: New Construction
Square Feet: 2,315
Completion Date: May 2013
Project Details: Construction of a restroom-concession building located at the football stadium for Karnes ISD. Work includes site work, concrete, masonry, metals, miscellaneous rough carpentry, thermal and moisture protection, openings, painting and doorway canopies.
Bishop High School Tennis Courts, Restrooms & Concession Building
Bishop, Texas
Owner: Bishop I.S.D.
Architect: LaMarr Womack & Associates
Project Type: New Construction
Square Feet: 400
Completion Date: January 2012
Project Details: Construction of 8 Tennis courts with protective fencing and bleachers and a new 400 SF restroom and concession area. Project was completed while school was in session
Bishop, Texas
Owner: Bishop I.S.D.
Architect: LaMarr Womack & Associates
Project Type: New Construction
Square Feet: 400
Completion Date: January 2012
Project Details: Construction of 8 Tennis courts with protective fencing and bleachers and a new 400 SF restroom and concession area. Project was completed while school was in session.
Harrel Elementary
Kingsville, Texas
Owner: Kingsville I.S.D.
Architect: LaMarr Womack & Associates
Project Type: New Construction/Renovation
Square Feet:9,285
Completion Date: August 2010
Project Details: New addition and renovation of existing kitchen, cafeteria, library, and administration area. Metal stud framing, MEP roughs, MEP trims, drywall, insulation, paint, ceilings, floors, millwork, accessories, finishes, etc.
Kingsville, Texas
Owner: Kingsville I.S.D.
Architect: LaMarr Womack & Associates
Project Type: New Construction/ Renovation
Square Feet: 9,285
Completion Date: August 2010
Project Details: New addition and renovation of existing kitchen, cafeteria, library, and administration area. Metal stud framing, MEP roughs, MEP trims, drywall, insulation, paint, ceilings, floors, millwork, accessories, finishes, etc.
Calallen Agricultural Science Building
Corpus Christi, Texas
Owner: Calallen I.S.D.
Architect: Ferrell, Brown & Associates
Project Type: New Construction
Square Feet: 33,411
Completion Date: August 2009
Project Details: Site improvements, earthwork, building pad, concrete masonry and structural steel. Also included storage area and several new animal pen areas and grooming stations.
Corpus Christi, Texas
Owner: Calallen I.S.D.
Architect: Ferrell, Brown & Associates
Project Type: New Construction
Square Feet: 33,411
Completion Date: August 2009
Project Details: Site improvements, earthwork, building pad, concrete masonry and structural steel. Also included storage area and several new animal pen areas and grooming stations.
More Educational Projects by Victory Building Team:
- Corpus Christi I.S.D. District Wide Athletic Improvements
- Corpus Christi I.S.D. Bus Parking Lot Improvements
- McMullen I.S.D. Agricultural Shop and Maintenance Building
- Flour Bluff I.S.D. Turf Drainage
- Red Barn Private School Phase II
- Red Barn Private School Phase III
- Corpus Christi I.S.D. District Wide Athletic Improvements
- Corpus Christi I.S.D. Bus Parking Lot Improvements
- McMullen I.S.D. Agricultural Shop and Maintenance Building
- Flour Bluff I.S.D. Turf Drainage
- Red Barn Private School Phase II
- Red Barn Private School Phase III

