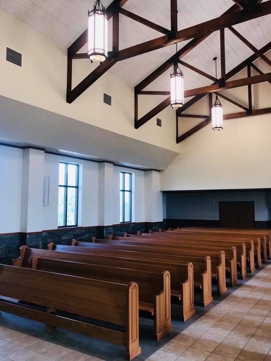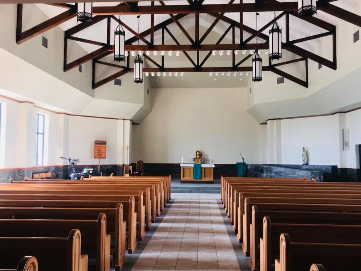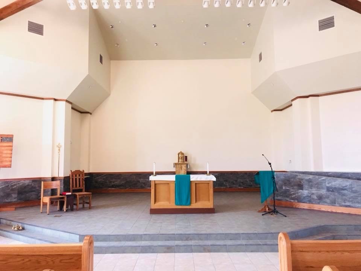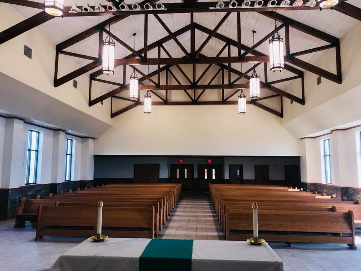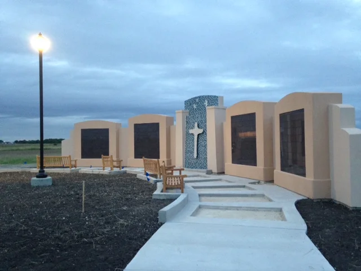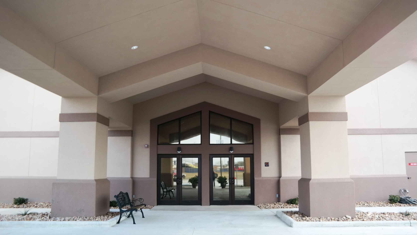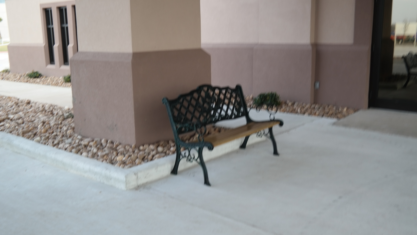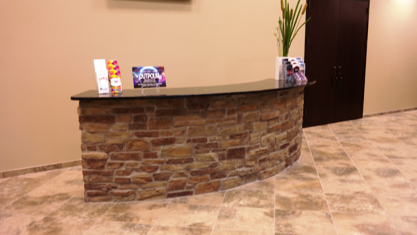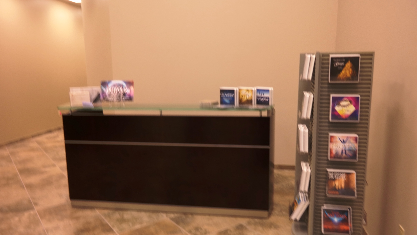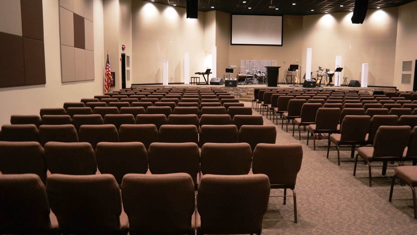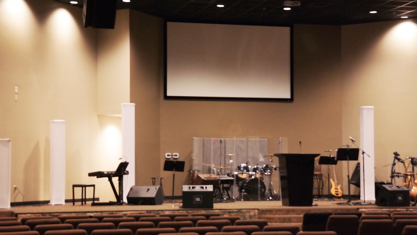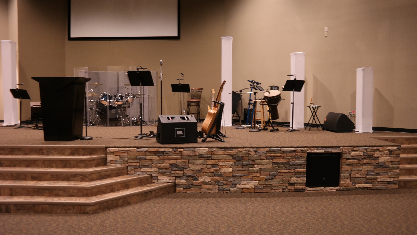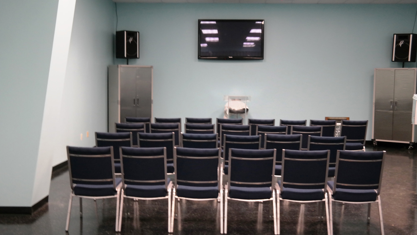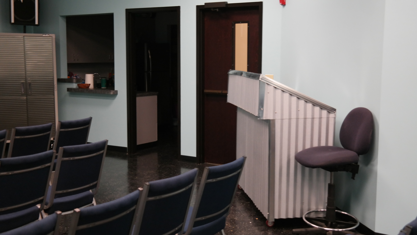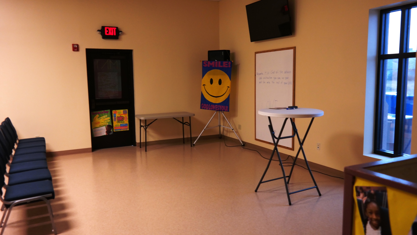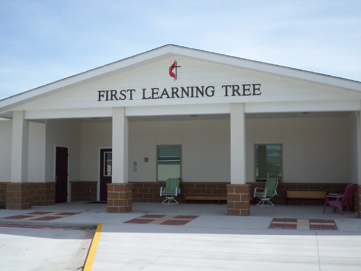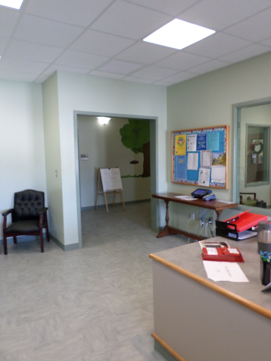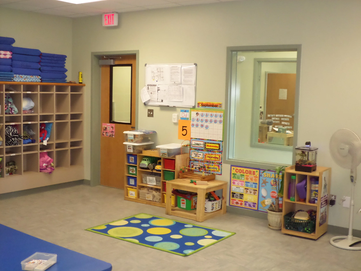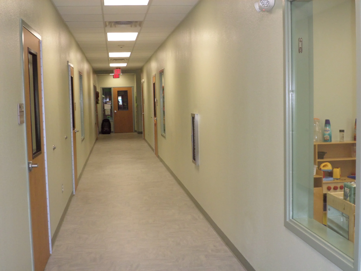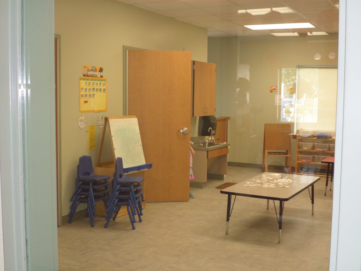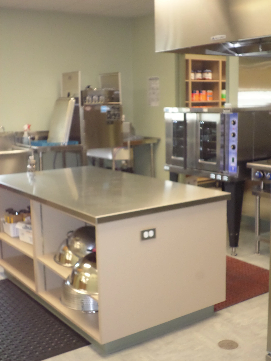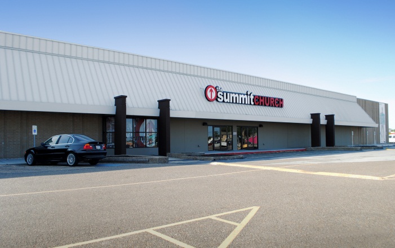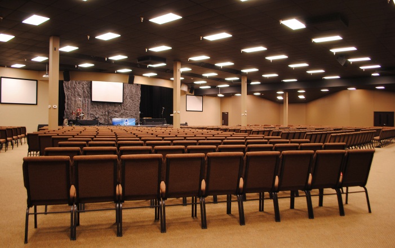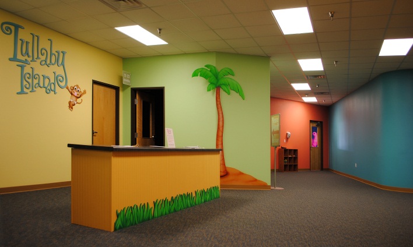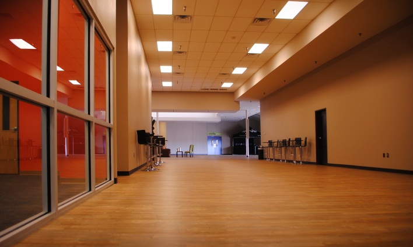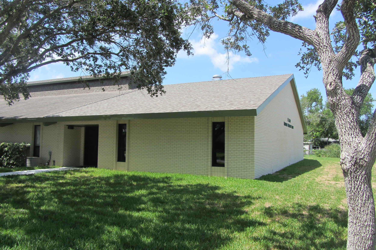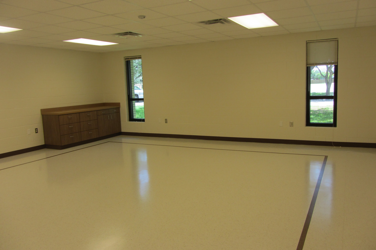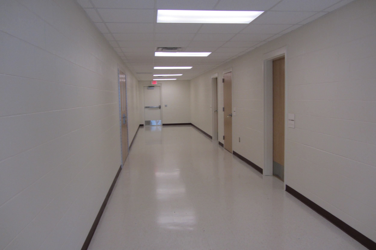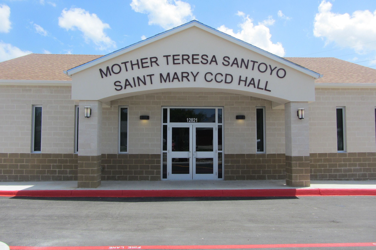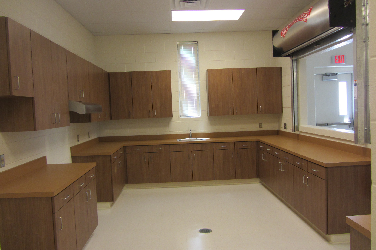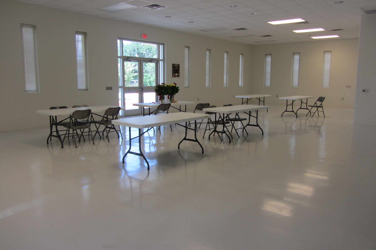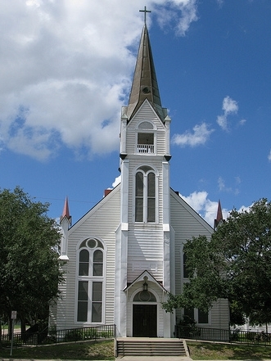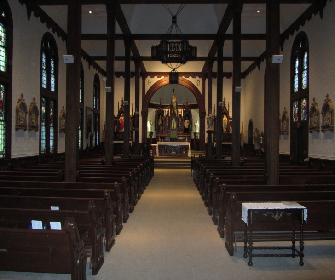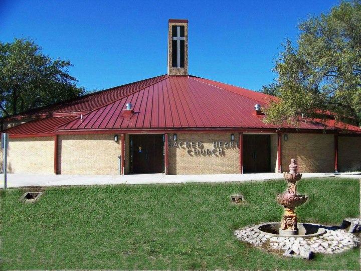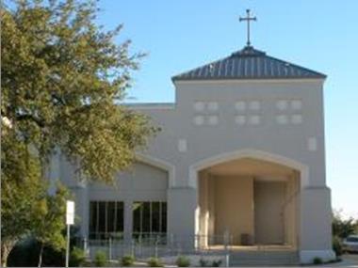First United Methodist Church - Worship Center
Portland, Texas
Owner: First United Methodist Church
Architect: David Lewis Architects
Project Type: New Construction
Square Feet: 3,120
Completion Date: May 2018
Project Details: Work included: Removal of existing upper bitumen roofing down to steel deck, rework of exhaust fans, replacement of roof drain heads, installation of new Derbigum roof system as deck and parapet walls, repair of copper cupula, spiral and replacement of all flashing materials.
Portland, Texas
Owner: First United Methodist Church
Architect: David Lewis Architects
Project Type: Renovation
Square Feet: 3,120
Completion Date: May 2018
Project Details: Work included: Removal of existing upper bitumen roofing down to steel deck, rework of exhaust fans, replacement of roof drain heads, installation of new Derbigum roof system as deck and parapet walls, repair of copper cupula, spiral and replacement of all flashing materials.
First United Methodist Church - Children's Building
Portland, Texas
Owner: First United Methodist Church
Architect: David Lewis Architects
Project Type: New Construction
Square Feet: 9,685
Completion Date: May 2018
Project Details: Work included: Removal of existing roof down to concrete deck, disconnect/reconnect electrical power to mechanical units, remove and reinstall HVAC roof top units, remove and replace curbs for mechanical units, replacement of drain heads and tile in with existing roof drain system, replace TPO roofing with new Derbigum specified system.
Portland, Texas
Owner: First United Methodist Church
Architect: David Lewis Architects
Project Type: Renovation
Square Feet: 9,685
Completion Date: May 2018
Project Details: Work included: Removal of existing roof down to concrete deck, disconnect/reconnect electrical power to mechanical units, remove and reinstall HVAC roof top units, remove and replace curbs for mechanical units, replacement of drain heads and tile in with existing roof drain system, replace TPO roofing with new Derbigum specified system.
Newman Catholic Student Center
Corpus Christi, Texas
Owner: Diocese of Corpus Christi
Architect: Ferrell Brown & Associates
Project Type: Renovation
Square Feet: 6,285
Completion Date: November 2018
Description: Work included: concrete, site-work, concrete tilt wall, structural steel, paint, acoustical ceilings, mechanical, electrical, plumbing, doors/windows, and finish hardware.
Corpus Christi, Texas
Owner: Diocese of Corpus Christi
Architect: Ferrell Brown & Associates
Project Type: Renovation
Square Feet: 6,285
Completion Date: November 2018
Description: Work included: concrete, site-work, concrete tilt wall, structural steel, paint, acoustical ceilings, mechanical, electrical, plumbing, doors/windows, and finish hardware.
Sacred Heart Church Phase III
Rockport, Texas
Owner: Diocese of Corpus Christi
Architect: David Lewis Architects
Project Type: Addition
Square Feet: 2,633
Completion Date: March 2018
Project Details: Work included: interior demolition, insulation, wood framing, drywall, suspended acoustical ceilings, porcelain floor tile, stain and paint finishes, audio systems, mechanical, electrical, and structural modifications.
Rockport, Texas
Owner: Diocese of Corpus Christi
Architect: David Lewis Architects
Project Type: Addition/Renovation
Square Feet: 2,633
Completion Date: March 2018
Project Details: Work included: interior demolition, insulation, wood framing, drywall, suspended acoustical ceilings, porcelain floor tile, stain and paint finishes, audio systems, mechanical, electrical, and structural modifications.
First United Methodist Church - Columbarium
Portland, Texas
Owner: First United Methodist Church
Architect: David Lewis Architects
Project Type: New Construction
Square Feet: 6,285
Completion Date: August 2017
Project Details: Work included: concrete, site-work, landscape, irrigation, plumbing, tile, and a water feature.
Portland, Texas
Owner: First United Methodist Church
Architect: David Lewis Architects
Project Type: New Construction
Square Feet: 6,285
Completion Date: August 2017
Project Details: Work included: concrete, site-work, landscape, irrigation, plumbing, tile, and a water feature.
Portland Christian Center
Portland, Texas
Owner: Portland Christian Center
Architect: Island Architects
Project Type: New Construction
Square Feet: 12,100
Completion Date: August 2015
Project Details: Construction of a metal building and portico with stucco finish, standing seam roof, masonry accents, concrete parking lot and interior finishes.
Portland, Texas
Owner: Portland Christian Center
Architect: Island Architects
Project Type: New Construction
Square Feet: 12,100
Completion Date: February 2016
Project Details: Construction of a metal building and portico with stucco finish, standing seam roof, masonry accents, concrete parking lot and interior finishes.
New First Learning Tree
Rockport, Texas
Owner: First United Methodist Church
Architect: Ferrell Brown & Associates
Project Type: New Construction
Square Feet: 10,296
Completion Date: July 2014
Project Details: New construction of a pre-school/daycare center. Work included: wood framed structure, demolition, landscape, concrete, millwork, insulation, plumbing, electrical, HVAC, finishes, and specialties.
Rockport, Texas
Owner: First United Methodist Church
Architect: Ferrell Brown & Associates
Project Type: New Construction
Square Feet: 10,296
Completion Date: July 2014
Project Details: New construction of a pre-school/daycare center. Work included: wood framed structure, demolition, landscape, concrete, millwork, insulation, plumbing, electrical, HVAC, finishes, and specialties.
Summit Church Remodel
Corpus Christi, Texas
Owner: Summit Church
Architect: CLK Architects
Project Type: Renovation
Square Feet: 4,000
Completion Date: April 2014
Project Details: Renovation of an existing space to create two classrooms, large youth assembly room, selected door installation per plans.
Corpus Christi, Texas
Owner: Summit Church
Architect: CLK Architects
Project Type: Renovation
Square Feet: 4,000
Completion Date: April 2014
Project Details: Renovation of an existing space to create two classrooms, large youth assembly room, selected door installation per plans.
Sacred Heart Catholic Church Remodel
Rockport, Texas
Owner: Diocese of Corpus Christi
Architect: David Lewis Architects
Project Type: Renovation
Square Feet: 7,000
Completion Date: October 2013
Project Details: Interior renovation of a church building. Work included: interior demolition, spray insulation, insulation, wood framing, drywall, acoustical ceilings, porcelain floors, stain & paint, audio system, MEP and structuralmodifications
Rockport, Texas
Owner: Diocese of Corpus Christi
Architect: David Lewis Architects
Project Type: Renovation
Square Feet: 7,000
Completion Date: October 2013
Project Details: Interior renovation of a church building. Work included: interior demolition, spray insulation, insulation, wood framing, drywall, acoustical ceilings, porcelain floors, stain & paint, audio system, MEP and structuralmodifications
St. Mary's Mission Hall & St. Peter's Classroom Addition
Corpus Christi, Texas
Owner: The Diocese of Corpus Christi
Architect: Gignac & Associates
Project Type: Renovation/Addition
Square Feet: 2,385/ 2,100
Completion Date: July 2013
Project Details: Work included: addition of a new church hall and parking lot, including demolition of existing structures and buildings, building pad, site work, landscaping, fencing, concrete foundations and paving, HMAC paving, masonry structures, metal fabrications, rough & finish carpentry, asphalt shingle and standing seam roofing, doors & windwos, finishes, specialties, equipment furnishings, MEP. St. Peter's work consisted of construction of a classroom addition and drainage.
Corpus Christi, Texas
Owner: The Diocese of Corpus Christi
Architect: Gignac & Associates
Project Type: Renovation/Addition
Square Feet: 2,385/ 2,100
Completion Date: July 2013
Project Details: Work included: addition of a new church hall and parking lot, including demolition of existing structures and buildings, building pad, site work, landscaping, fencing, concrete foundations and paving, HMAC paving, masonry structures, metal fabrications, rough & finish carpentry, asphalt shingle and standing seam roofing, doors & windows, finishes, specialties, equipment furnishings, MEP. St. Peter's work consisted of construction of a classroom addition and drainage.
Our Lady of Refuge Chuch
Refugio, Texas
Owner: The Diocese of Corpus Chrsti
Architect: Mark Whitmore
Project Type: Addition/Renovation
Square Feet: 5,300
Completion Date: October 2011
Project Details: Work included: selective demo, metal fabs/grilles, rough and finished carpentry, roofing and roof accessories, wood doors, refinishing, woodwork, polycarlionate glazing/wd frames, interior and exterior paint, new carpet/flooring accessories, building insulation, miscellaneous specialties, HVAC, plumbing, electrical power & lighting.
Refugio, Texas
Owner: The Diocese of Corpus Chrsti
Architect: Mark Whitmore
Project Type: Addition/Renovation
Square Feet: 5,300
Completion Date: October 2011
Project Details: Work included: selective demo, metal fabs/grilles, rough and finished carpentry, roofing and roof accessories, wood doors, refinishing, woodwork, polycarlionate glazing/wd frames, interior and exterior paint, new carpet/flooring accessories, building insulation, miscellaneous specialties, HVAC, plumbing, electrical power & lighting.
Sacred Heart Catholic Church
Mathis, Texas
Owner: The Diocese of Corpus Christi
Architect: CLK Architects & Associates
Project Type: Renovation
Square Feet: 1,826
Completion Date: September 2011
Project Details: Work included: site work and interior finishes, plumbing, HVAC, electrical systems and lighting, tying into existing paving and drainage system.
Mathis, Texas
Owner: The Diocese of Corpus Christi
Architect: CLK Architects & Associates
Project Type: Renovation
Square Feet: 1,826
Completion Date: September 2011
Project Details: Work included: site work and interior finishes, plumbing, HVAC, electrical systems and lighting, tying into existing paving and drainage system.
Shearer Hills Baptist Church
San Antonio, Texas
Owner: Shearer Hills Baptist Church
Architect : Charles William Pope & Associates
Project Type: Renovation / Addition
Square Feet: 18,585/ 9,663
Completion Date: February 2009
Project Details: Renovation and addition to existing 3 story education building. Work included: partial demolition, construction of a new structure and interior renovations.
San Antonio, Texas
Owner: Shearer Hills Baptist Church
Architect : Charles William Pope & Associates
Project Type: Renovation/Addition
Square Feet: 18,585 / 9,663
Completion Date: February 2009
Project Details: Renovation and addition to existing 3 story education building. Work included: partial demolition, construction of a new structure and interior renovations.
More Religous Projects by Victory Building Team
- South Texas School of Christian Studies, Corpus Christi
- First United Methodist Church, Corpus Christi
- South Texas School of Christian Studies, Corpus Christi
- First United Methodist Church, Corpus Christi


