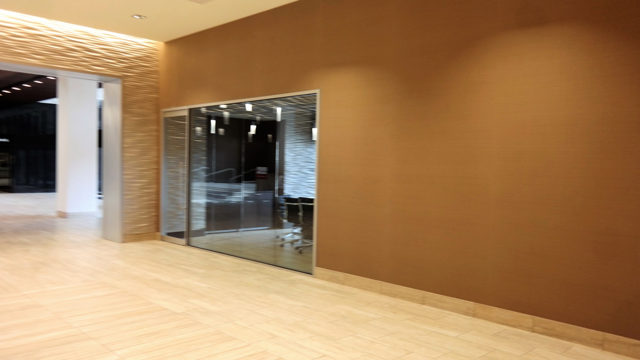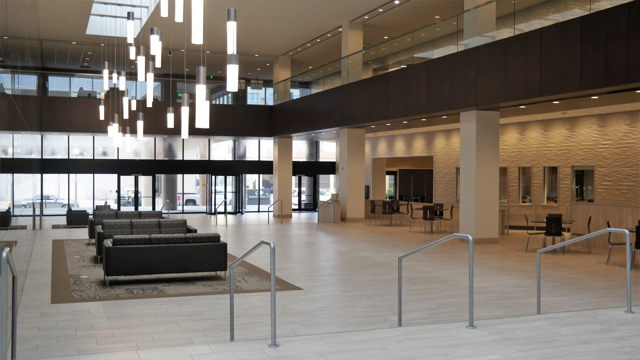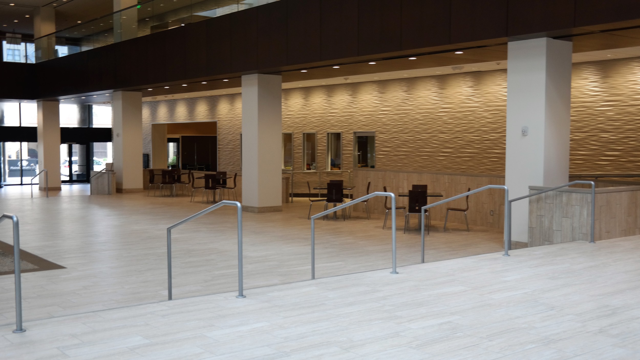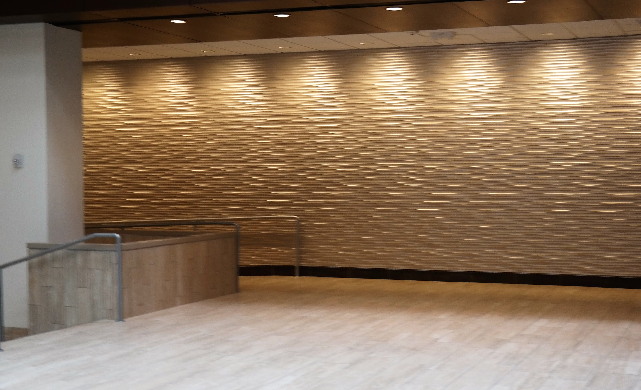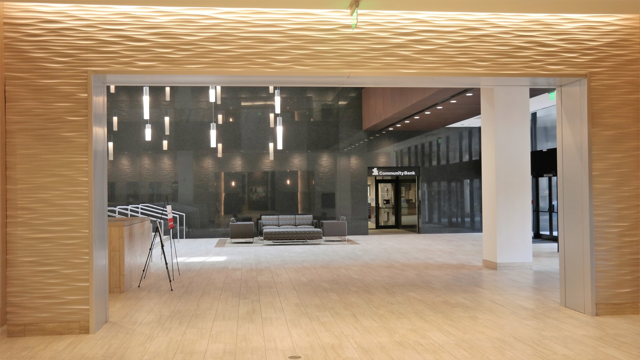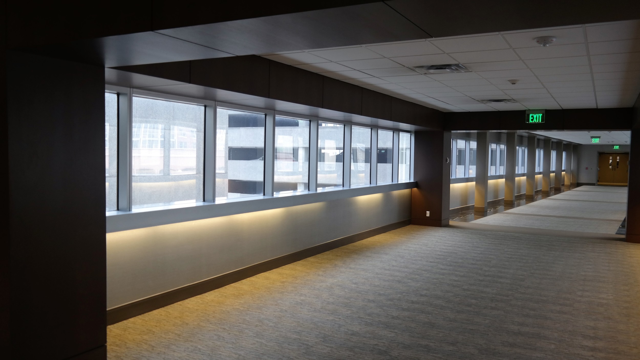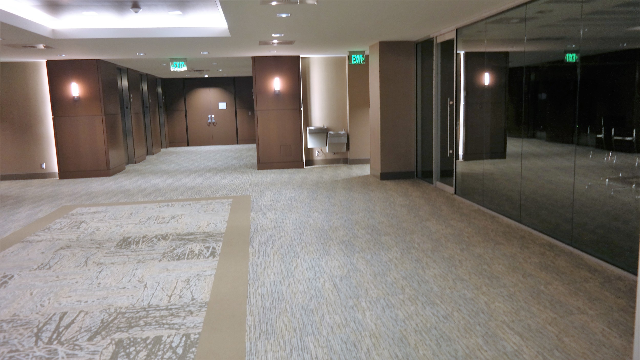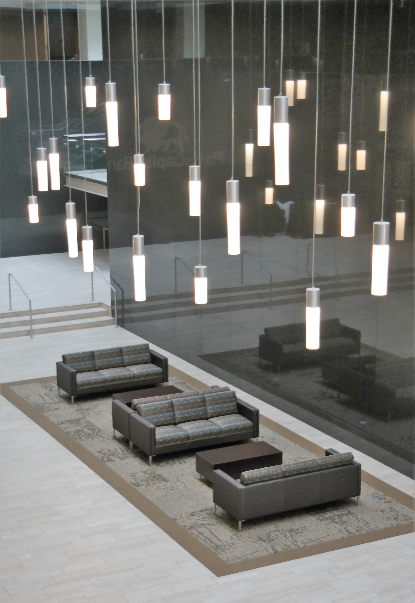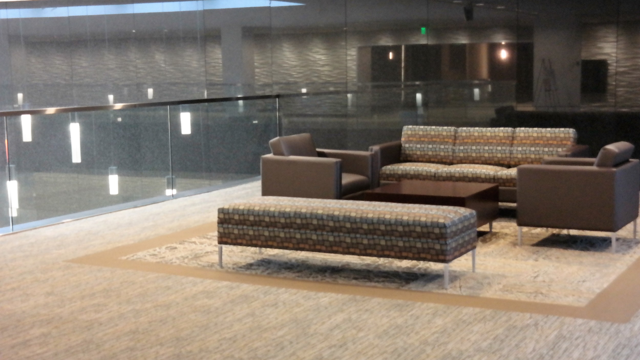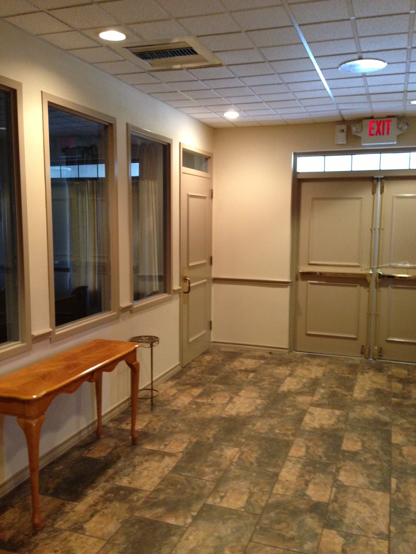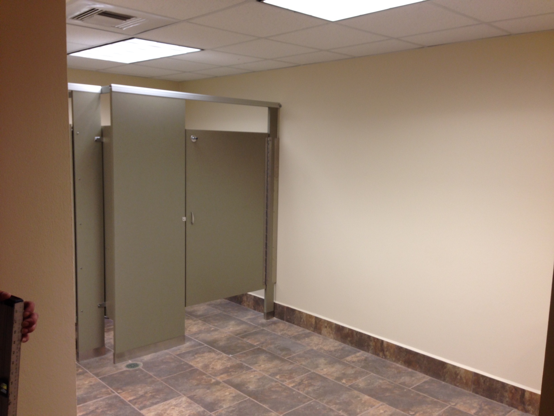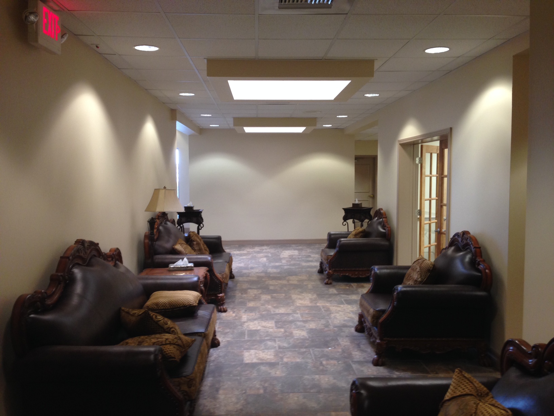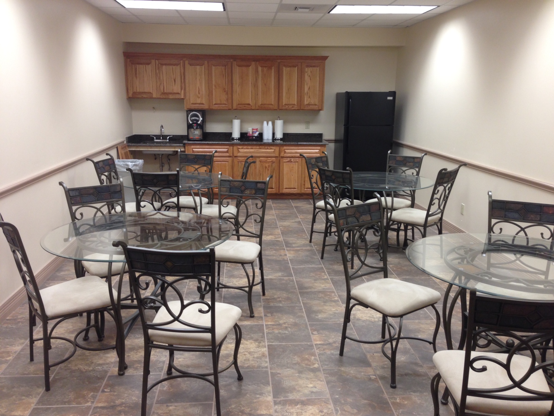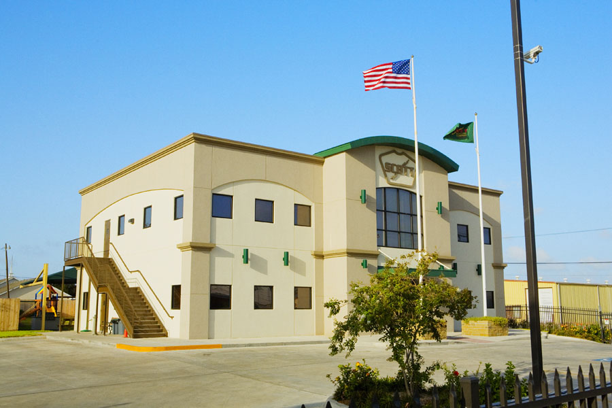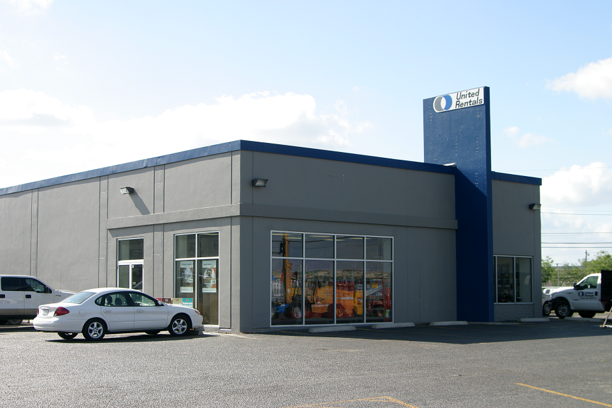LK Jordan
Corpus Christi, Texas
Owner: L.K. Jordan
Architect: N/A
Project Type: Renovation
Square Feet: N/A
Completion Date: July 2019
Project Details: Renovations to an existing building. Work included: new roof, HVAC system and foundation repairs.
Corpus Christi, Texas
Owner: L.K. Jordan
Architect: N/A
Project Type: Renovation
Square Feet: N/A
Completion Date: July 2019
Project Details: Renovations to an existing building. Work included: new roof, HVAC system and foundation repairs.
500 North Shoreline
Corpus Christi, Texas
Owner: 500 N. Shoreline, LLC
Architect: Douglas Architects
Project Type: Renovation
Square Feet: 20,000 Interior/ 3,500 Exterior
Completion Date: January 2016
Project Details: Interior renovation of existing building's first and second floor including common areas, offices, and conference rooms. Exterior renovation includes landscaping.
Corpus Christi, Texas
Owner: 500 N. Shoreline, LLC
Architect: Douglas Architects
Project Type: Renovation
Square Feet: 20,000 Interior/ 3,500 Exterior
Completion Date: July 2015
Project Details: Interior renovation of existing building's first and second floor including common areas, offices, and conference rooms. Exterior renovation includes landscaping.
KCS Laredo Customs Facility
Laredo, Texas
Owner: The Kansas City Southern Railway
Architect: Turner Ramirez & Associates
Project Type: New Construction
Square Feet: 2,400 (Office Building)/ 11,000 (Storage Dock Canopy)
Completion Date: December 2014
Project Details: Design and construct all necessary grading work with 5' of the building footprint, ADA ramps and walks, foundations, structural slabs, masonry, structural steel framing, railing, enclosures, interior partitions, finishes, HVAC, plumbing, electrical, lighting, telecommunications, fire safety, utilities.
Laredo, Texas
Owner: The Kansas City Southern Railway
Architect: Turner Ramirez & Associates
Project Type: New Construction
Square Feet: 2,400 (Office Building)/ 11,000 (Storage Dock Canopy)
Completion Date: December 2014
Project Details: Design and construct all necessary grading work with 5' of the building footprint, ADA ramps and walks, foundations, structural slabs, masonry, structural steel framing, railing, enclosures, interior partitions, finishes, HVAC, plumbing, electrical, lighting, telecommunications, fire safety, utilities.
Hose of South Texas
Corpus Christi, Texas
Owner: Hose of South Texas
Architect: Turner Ramirez and Associates
Project Type: New Construction/ Renovation
Square Feet: 51,618
Completion Date: July 2014
Project Details: Conversion of an open warehouse into a conference room, storage room, 5 offices, break room, 4 restrooms, janitor’s closet, IT closet, electrical room, showroom and sales area with counters and registers.
Corpus Christi, Texas
Owner: Hose of South Texas
Architect: Turner Ramirez and Associates
Project Type: New Construction/ Renovation
Square Feet: 51,618
Completion Date: July 2014
Project Details: Conversion of an open warehouse into a conference room, storage room, 5 offices, break room, 4 restrooms, janitor’s closet, IT closet, electrical room, showroom and sales area with counters and registers.
Memory Gardens Funeral Home
Corpus Christi, Texas
Owner: SCI Texas Funeral Services, Inc
Architect: Gibraltar Mausoleum Corp.
Project Type: Renovation
Square Feet: 11,800
Completion Date: September 2013
Project Details: Renovations to an occupied funeral home – included new tile, new VCT, new carpet, new ceiling tiles, removal of wall paper, new paint, minimal demo, new sheet rock, several new doors, new French doors, new plumbing fixtures, widening of reception window, addition of granite counter tops & replacement of several light fixtures.
Corpus Christi, Texas
Owner: SCI Texas Funeral Services, Inc
Architect: Gibraltar Mausoleum Corp.
Project Type: Renovation
Square Feet: 11,800
Completion Date: September 2013
Project Details: Renovations to an occupied funeral home – included new tile, new VCT, new carpet, new ceiling tiles, removal of wall paper, new paint, minimal demo, new sheet rock, several new doors, new French doors, new plumbing fixtures, widening of reception window, addition of granite counter tops & replacement of several light fixtures.
Govind Development
Corpus Christi, Texas
Owner: MAG Enterprises
Architect: Luddeke Architectural Design Group
Project Type: Renovation
Square Feet: 17,000
Completion Date: August 2013
Project Details: Interior and parking lot renovations of an existing one-story retail building into an office space. Created 20 office spaces, 1 workroom, reception area, library, 2 sets of m/w restrooms, break room with kitchen area, 2 conference rooms, storage room, IT/Electrical room & space for up to 89 cubicles for draftsmen sets -ups
Corpus Christi, Texas
Owner: MAG Enterprises
Architect: Luddeke Architectural Design Group
Project Type: Renovation
Square Feet: 17,000
Completion Date: August 2013
Project Details: Interior and parking lot renovations of an existing one-story retail building into an office space. Created 20 office spaces, 1 workroom, reception area, library, 2 sets of m/w restrooms, break room with kitchen area, 2 conference rooms, storage room, IT/Electrical room & space for up to 89 cubicles for draftsmen sets -ups
Magnum Warehouse Building
Corpus Christi, Texas
Owner: WTF Properties (Magnum Oil Tools)
Architect: Luddeke Architectural Design Group
Project Type: New Construction
Square Feet: 41,250
Completion Date: January 2013
Project Details: New construction of a one story fire resistant metal building with concrete walls. The building includes 20 offices, 5 restrooms, break room, and reception area. Work included: site work, concrete, masonry, millwork, metal building, drywall, paint, flooring, mechanical, electrical, and plumbing.
Corpus Christi, Texas
Owner: WTF Properties (Magnum Oil Tools)
Architect: Luddeke Architectural Design Group
Project Type: New Construction
Square Feet: 41,250
Completion Date: January 2013
Project Details: New construction of a one story fire resistant metal building with concrete walls. The building includes 20 offices, 5 restrooms, break room and reception area. Work included: site work, concrete, masonry, millwork, metal building, drywall, paint, flooring, mechanical, electrical and plumbing.
Scott Electric
Corpus Christi, Texas
Owner: Scott Electric
Architect: Ferrell Brown & Associates
Project Type: New Construction
Square Feet: 7,000
Completion Date: July 2007
Project Details: New construction of an administration building including parking, landscaping, tilt-wall structure, mechanical, electrical and plumbing.
Corpus Christi, Texas
Owner: Scott Electric
Architect: Ferrell/Brown & Associates
Project Type: New Construction
Square Feet: 7,000
Completion Date: July 2007
Project Details: New construction of an administration building including parking, landscaping, tilt-wall structure, mechanical, electrical, and plumbing,.
United Rentals
Corpus Christi, Texas
Owner: Arnold Brother Properties
Architect: Luddeke Architectural Design Group
Project Type: Renovation
Square Feet: 11,250
Completion Date: March 2006
Project Details : Complete renovation of an existing building and property. Work included: several new offices, sales showroom, shop area with new wash bay, new equipment parking lot and a completely new site perimeter fence and gates.
Corpus Christi, Texas
Owner: Arnold Brother Properties
Architect: Luddeke Architectural Design Group
Project Type: Renovation
Square Feet: 11,250
Completion Date: March 2006
Project Details : Complete renovation of an existing building and property. Work included: several new offices, sales showroom, shop area with wash bay, new equipment parking lot and a completely new site perimeter fence and gates.
More Office Projects by Victory Building Team
Johnson Supply, Corpus Christi
Magnum/WTF Gym, Corpus Christi
Cameron Valve, Corpus Christi
Dismas Charities Plumbing Renovation, Corpus Christi
First Cash Pawn Repairs, Corpus Christi
Frost Bank Plaza Suite 1000-1010, Corpus Christi
Rock Engineering Remodel, Corpus Christi
HEB Regional Office Interior Finish Out, Corpus Christi
South Texas School of Christian Studies, Corpus Christi
Johnson Supply, Corpus Christi
Magnum/WTF Gym, Corpus Christi
Cameron Valve, Corpus Christi
Dismas Charities Plumbing Renovation, Corpus Christi
First Cash Pawn Repairs, Corpus Christi
Frost Bank Plaza Suite 1000-1010, N. Caranchua , Corpus Christi
Rock Engineering Remodel, Corpus Christi
HEB Regional Office Interior Finish Out, Corpus Christi
South Texas School of Christian Studies, Corpus Christi

