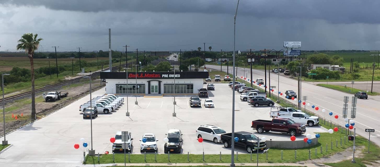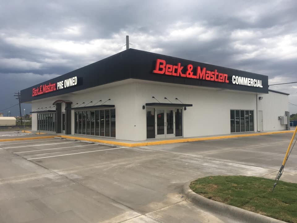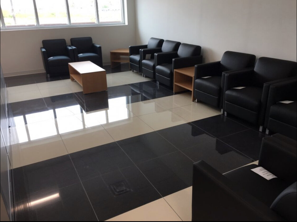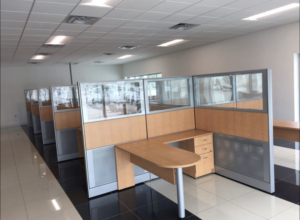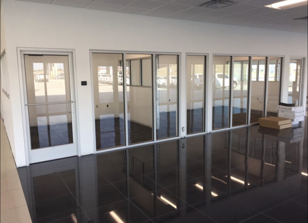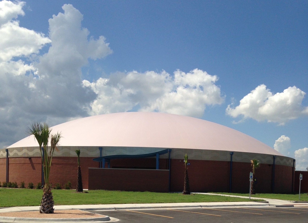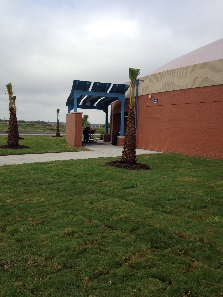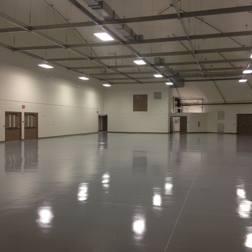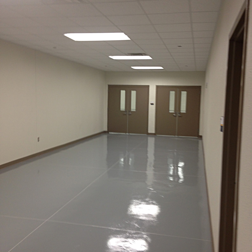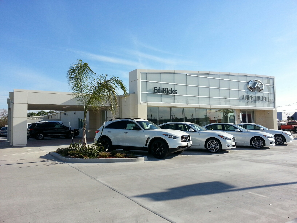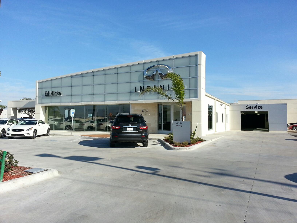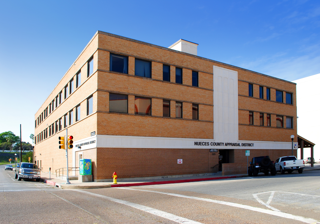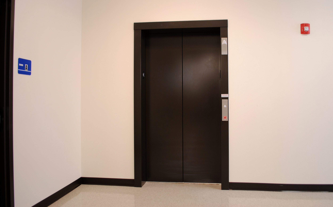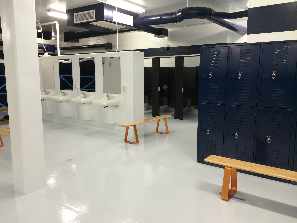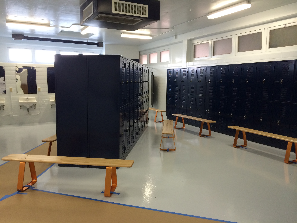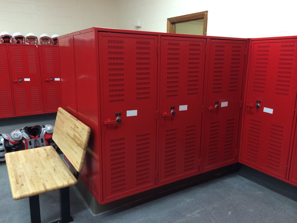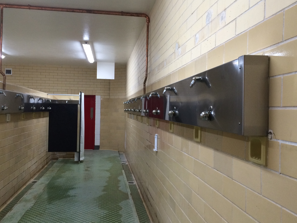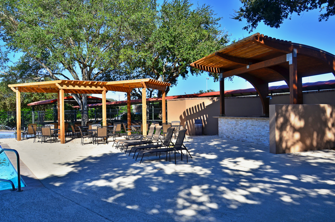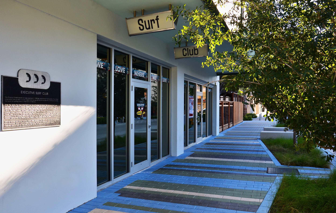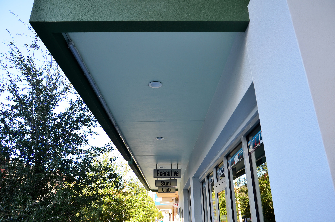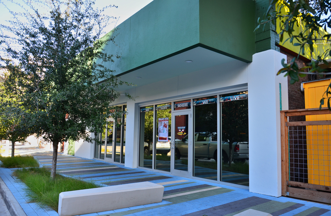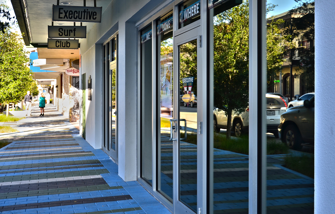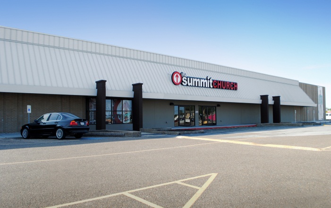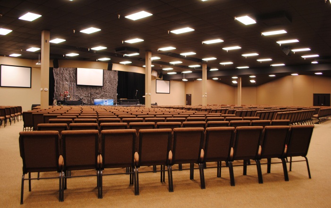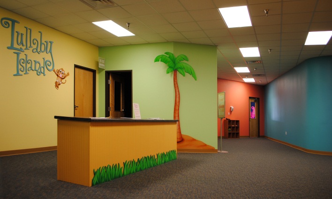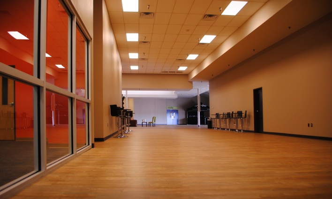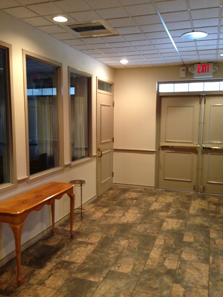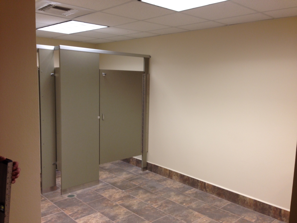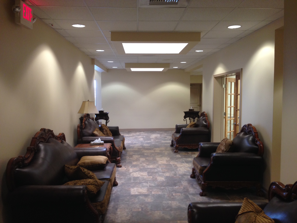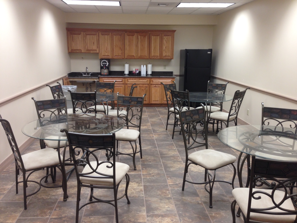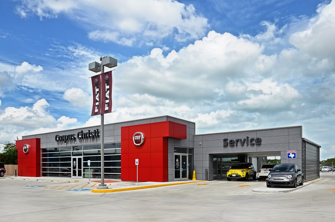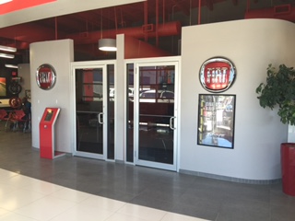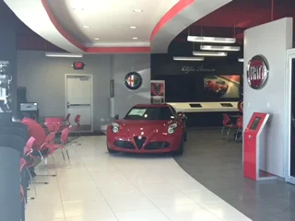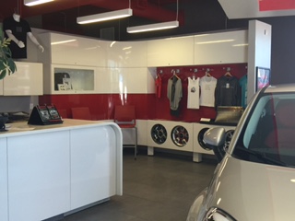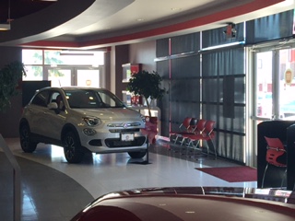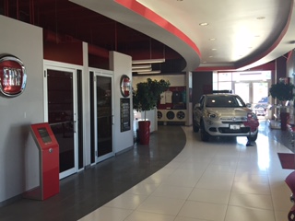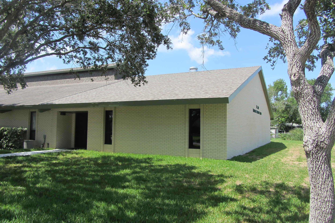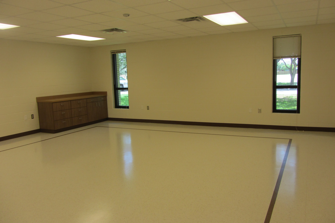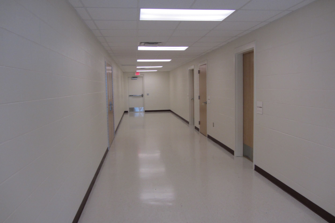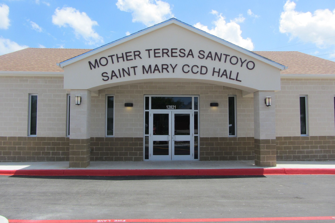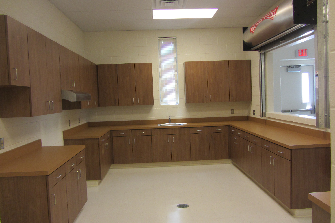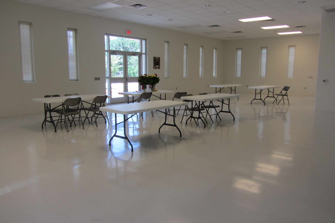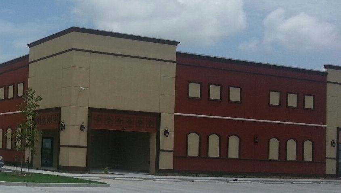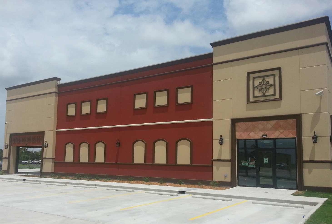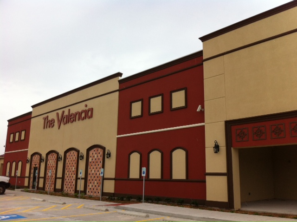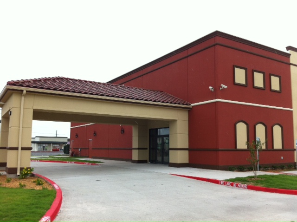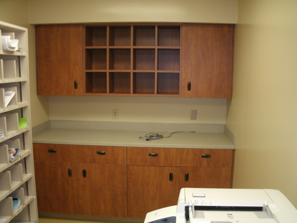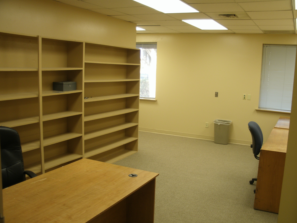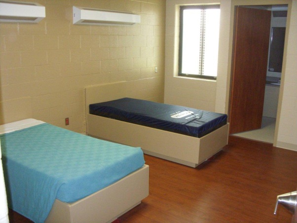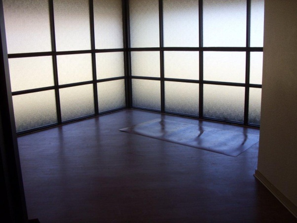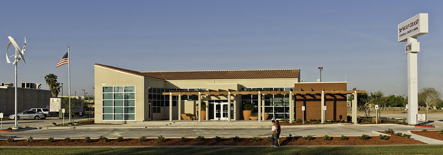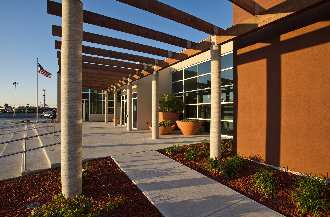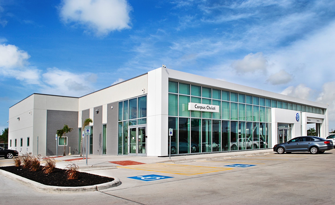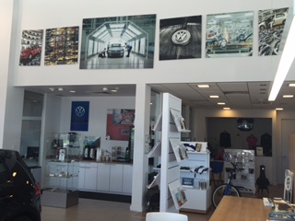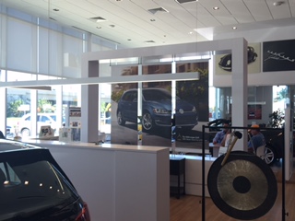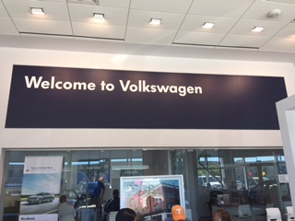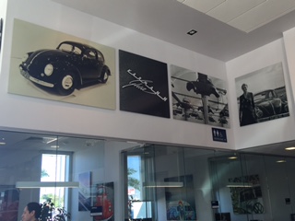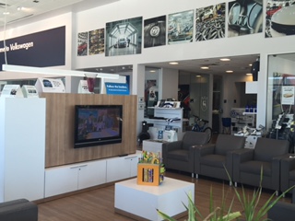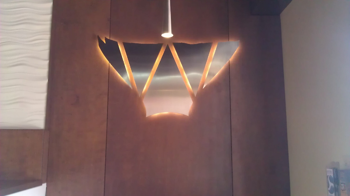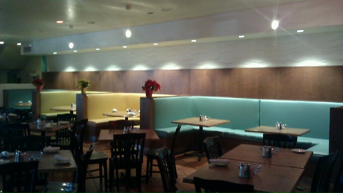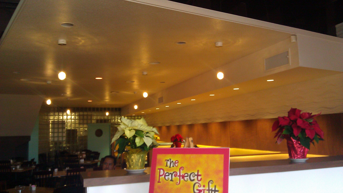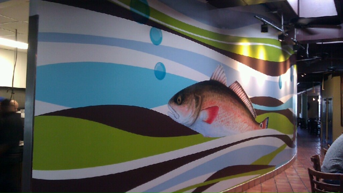Beck & Masten Used Cars
Corpus Christi, Texas
Owner: Beck & Masten
Architect: N/A
Project Type: New
Square Feet: 6,000
Completion Date: June 2020
Project Details: Construction of a pre-engineered metal building for a car dealership. Work included: concrete, site work, framing, glass/glazing, finishes, HVAC, electrical and plumbing.
Corpus Christi, Texas
Owner: Beck & Masten
Architect: N/A
Project Type: New
Square Feet: 6,000
Completion Date: June 2020
Project Details: Construction of a pre-engineered metal building for a car dealership. Work included: concrete, site work, framing, glass/glazing, finishes, HVAC, electrical and plumbing.
Del Mar College FEMA/TSSI Community Safe Room – Corpus Christi, TX
Owner: Del Mar College
Architect: Cutright Allen Architects
Project Type: New Construction/ Finish Out
Square Feet: 19,981
Completion Date: January 2016
Project Details: Construction of aFEMA/TSSI Community Safe Dome. Work will consists of drilled piers, structural grade beam, structural post tension ring beam and 158 foot diameter concrete dome roof.
Owner: Del Mar College
Architect: Cutright Allen Architects
Project Type: New Construction/ Finish Out
Square Feet: 19,981
Completion Date: August 2016
Project Details: Construction of a FEMA/TSSI Community Safe Dome. Work will consists of drilled piers, structural grade beam, structural post tension ring beam and 158 foot diameter concrete dome roof.
Ed Hicks Infiniti
Corpus Christi, Texas
Owner: Ed Hicks Infiniti
Architect: EDR Architects, PLLC
Project Type: Remodel
Square Feet: 8,400
Completion Date: September 2014
Project Details: Remodel and addition of a single story car dealership . Work included demolition, erosion control, paving, markings, irrigation, landscape, fencing, concrete, masonry, structural steel, millwork, spray insulation, roofing, doors, windows, glass and glazing, Stucco/EIFS , framing, drywall, ceramic tile, ACT, VCT, carpet, base, painting, toilet compartments & bath accessories, MEP.
Infiniti Prototype
Corpus Christi, Texas
Owner: Ed Hicks Infiniti
Architect: EDR Architects, PLLC
Project Type: Remodel
Square Feet: 8,400
Completion Date: September 2014
Project Details: Remodel and addition of a single story car dealership. Work included demolition, erosion control, paving, markings, irrigation, landscape, fencing, concrete, masonry, structural steel, millwork, spray insulation, roofing, doors, windows, glass and glazing, Stucco/EIFS , framing, drywall, ceramic tile, ACT, VCT, carpet, base, painting, toilet compartments & bath accessories, MEP.
Infiniti Prototype
The Grandstands
Corpus Christi, Texas
Owner: SGBC, LLC
Architect: John Kendall Designer
Project Type: New Construction
Square Feet: 435(Mechanical Room)/ 432(Restroom)
Completion Date: January 2015
Project Detail: Demolished existing sports facility and replaced with administrative offices and storage facility. Installed sports lighting, new cover dugouts, shade structures and new synthetic turf field.
Corpus Christi, Texas
Owner: SGBC, LLC
Architect: John Kendall Designer
Project Type: New Construction
Square Feet: 435(Mechanical Room)/ 432(Restroom)
Completion Date: January 2015
Project Detail: Demolished existing sports facility and replaced with administrative offices and storage facility. Installed sports lighting, new cover dugouts, shade structures and new synthetic turf field.
Nueces County Appraisal District Life Safety Upgrades
Corpus Christi, Texas
Owner: Nueces County Appraisal District
Architect: CLK Architects & Associates
Project Type: Renovation
Square Feet: N/A
Completion Date: May 2012
Project Details: Upgrades and addition to an occupied municipal building. Scopes of work included landscape, demolition, site work, concrete, structural steel, woods & plastics, thermal & moisture protection, doors & windows, drywall, acoustical ceiling, flooring, paint installation of new elevator, fire alarm, and MEP.
Corpus Christi, Texas
Owner: Nueces County Appraisal District
Architect: CLK Architects & Associates
Project Type: Renovation
Square Feet: N/A
Completion Date: May 2012
Project Details: Upgrades and addition to an occupied municipal building. Work included: landscape, demolition, site work, concrete, structural steel, woods & plastics, thermal & moisture protection, doors & windows, drywall, acoustical ceiling, flooring, paint installation of new elevator, fire alarm, and MEP.
Flour Bluff ISD Hornet Stadium Improvements
Corpus Christi, Texas
Owner: Flour Bluff I.S.D.
Architect: Solka Nava Torno, LLC
Project Type: Renovation/Addition
Square Feet: 1,576/ 630
Completion Date: August 2014
Project Details: Work included renovation and addition to the existing football stadium concessions and stadium entrance. The work includes limited site improvements, foundations, concrete, masonry and steel structures, doors/windows, interior finish-out, exterior plastering, roofing, HVAC, plumbing and electrical services
Corpus Christi, Texas
Owner: Flour Bluff I.S.D.
Architect: Solka Nava Torno, LLC
Project Type: Renovation/Addition
Square Feet: 1,576/ 630
Completion Date: August 2014
Project Details: Work included renovation and addition to the existing football stadium concessions and stadium entrance. The work includes limited site improvements, foundations, concrete, masonry and steel structures, doors/windows, interior finish-out, exterior plastering, roofing, HVAC, plumbing and electrical services
CCISD Locker Room Reno/Locker Replacement - Ray & Carroll High School
Corpus Christi, Texas
Owner: Corpus Christi I.S.D
Architect: Solka Nava Torno, LLC
Project Type: Renovation
Square Feet: 14,737
Completion Date: July 2014
Project Details: Replacement of athletic lockers and renovations of locker rooms for Ray and Carroll High Schools. Construction included demolition, utilities, masonry, doors, windows, glass and glazing, ceramic tile, ACT, VCT, carpet, base, painting, toilet compartments and accessories, lockers, MEP.
Corpus Christi, Texas
Owner: Corpus Christi I.S.D
Architect: Solka Nava Torno, LLC
Project Type: Renovation
Square Feet: 14,737
Completion Date: July 2014
Project Details: Replacement of athletic lockers and renovations of locker rooms for Ray and Carroll High Schools. Construction included demolition, utilities, masonry, doors, windows, glass and glazing, ceramic tile, ACT, VCT, carpet, base, painting, toilet compartments and accessories, lockers, MEP.
Hose of South Texas
Corpus Christi, Texas
Owner: Hose of South Texas
Architect: Turner Ramirez and Associates
Project Type: New Construction/ Renovation
Square Feet: 51,618
Completion Date: July 2014
Project Details: Conversion of an open warehouse into a conference room, storage room, 5 offices, break room, 4 restrooms, janitor’s closet, IT closet, electrical room, showroom and sales area with counters and registers.
Corpus Christi, Texas
Owner: Hose of South Texas
Architect: Turner Ramirez and Associates
Project Type: New Construction/ Renovation
Square Feet: 51,618
Completion Date: July 2014
Project Details: Conversion of an open warehouse into a conference room, storage room, 5 offices, break room, 4 restrooms, janitor’s closet, IT closet, electrical room, showroom and sales area with counters and registers.
Corpus Christi Country Club Fitness, Dining and Pool Renovations
Corpus Christi, Texas
Owner: Corpus Christi Country Club
Architect: Gignac Architects
Project Type: New Construction/Renovation
Square Feet: 12,940
Completion Date: June 2014
Project Details: Complete renovation of pool and bar area, including renovation of children's pool , swim up bar , main pool, water feature addition, addition of an outdoor bar, renovation and expansion of fitness area to include new flooring, renovation of the women's locker room and shower area, replacement of fencing around tennis courts, renovation of dining area to incorporate inside/outside dining.
Corpus Christi, Texas
Owner: Corpus Christi Country Club
Architect: Gignac Architects
Project Type: New Construction/Renovation
Square Feet: 12,940
Completion Date: June 2014
Project Details: Complete renovation of pool and bar area, including renovation of children's pool , swim up bar , main pool, water feature addition, addition of an outdoor bar, renovation and expansion of fitness area to include new flooring, renovation of the women's locker room and shower area, replacement of fencing around tennis courts, renovation of dining area to incorporate inside/outside dining.
Executive Surf Club Renovations
Corpus Christi,Texas
Owner: H2O Market Trust
Architect: N/A
Project Type: Renovation
Square Feet: 6,865
Completion Date: May 2014
Project Details: Work included: demolition of existing storefront and replace, exterior stucco repairs, painting, and installation of new lights.
Corpus Christi,Texas
Owner: H2O Market Trust
Architect: N/A
Project Type: Renovation
Square Feet: 6,865
Completion Date: May 2014
Project Details: Work included: demolition of existing storefront and replace, exterior stucco repairs, painting, and installation of new lights.
Summit Church Remodel
Corpus Christi, Texas
Owner: Summit Church
Architect: CLK Architects
Project Type: Renovation
Square Feet: 4,000
Completion Date: April 2014
Project Details: Renovation of an existing space to create two classrooms, large youth assembly room, selected door installation per plans.
Corpus Christi, Texas
Owner: Summit Church
Architect: CLK Architects
Project Type: Renovation
Square Feet: 4,000
Completion Date: April 2014
Project Details: Renovation of an existing space to create two classrooms, large youth assembly room, selected door installation per plans.
Memory Gardens Funeral Home
Corpus Christi, Texas
Owner: SCI Texas Funeral Services, Inc
Architect: Gibraltar Mausoleum Corp.
Project Type: Renovation
Square Feet: 11,800
Completion Date: September 2013
Project Details: Renovations to an occupied funeral home – included new tile, new VCT, new carpet, new ceiling tiles, removal of wall paper, new paint, minimal demo, new sheet rock, several new doors, new French doors, new plumbing fixtures, widening of reception window, addition of granite counter tops & replacement of several light fixtures.
Corpus Christi, Texas
Owner: SCI Texas Funeral Services, Inc
Architect: Gibraltar Mausoleum Corp.
Project Type: Renovation
Square Feet: 11,800
Completion Date: September 2013
Project Details: Renovations to an occupied funeral home – included new tile, new VCT, new carpet, new ceiling tiles, removal of wall paper, new paint, minimal demo, new sheet rock, several new doors, new French doors, new plumbing fixtures, widening of reception window, addition of granite counter tops & replacement of several light fixtures.
Govind Development
Corpus Christi, Texas
Owner: MAG Enterprises
Architect: Luddeke Architectural Design Group
Project Type: Renovation
Square Feet: 17,000
Completion Date: August 2013
Project Details: Interior and parking lot renovations of an existing one-story retail building into an office space. Created 20 office spaces, 1 workroom, reception area, library, 2 sets of m/w restrooms, break room with kitchen area, 2 conference rooms, storage room, IT/Electrical room & space for up to 89 cubicles for draftsmen sets -ups
Corpus Christi, Texas
Owner: MAG Enterprises
Architect: Luddeke Architectural Design Group
Project Type: Renovation
Square Feet: 17,000
Completion Date: August 2013
Project Details: Interior and parking lot renovations of an existing one-story retail building into an office space. Created 20 office spaces, 1 workroom, reception area, library, 2 sets of m/w restrooms, break room with kitchen area, 2 conference rooms, storage room, IT/Electrical room & space for up to 89 cubicles for draftsmen sets -ups
Fiat of Corpus Christi
Corpus Christi, Texas
Owner: ELL of Corpus Christi Auto, LP
Architect: Turner Ramirez Architects & Associates
Project Type: New Construction/ Design Build
Square Feet: 9,200
Completion Date: July 2013
Project Details: New construction, 9,200 SF, car dealership. Work include: metal canopy over entrance, 2 sales offices, showroom, retail parts office, IT office, electrical closet, men & women’s restroom, café area, 3 offices, parts storage, mechanic’s bay, lounge, and parking for over 150 cars.
Corpus Christi, Texas
Owner: ELL of Corpus Christi Auto, LP
Architect: Turner Ramirez Architects & Associates
Project Type: New Construction/ Design Build
Square Feet: 9,200
Completion Date: July 2013
Project Details: New construction of a car dealership. Work included: metal canopy over entrance, 2 sales offices, showroom, retail parts office, IT office, electrical closet, men & women’s restroom, café area, 3 offices, parts storage, mechanic’s bay, lounge, and parking for over 150 cars.
St. Mary's Mission Hall & St. Peter's Classroom Addition
Corpus Christi, Texas
Owner: The Diocese of Corpus Christi
Architect: Gignac & Associates
Project Type: Renovation/Addition
Square Feet: 2,385/ 2,100
Completion Date: July 2013
Project Details: Work included: addition of a new church hall and parking lot, including demolition of existing structures and buildings, building pad, site work, landscaping, fencing, concrete foundations and paving, HMAC paving, masonry structures, metal fabrications, rough & finish carpentry, asphalt shingle and standing seam roofing, doors & windwos, finishes, specialties, equipment furnishings, MEP. St. Peter's work consisted of construction of a classroom addition and drainage.
Corpus Christi, Texas
Owner: The Diocese of Corpus Christi
Architect: Gignac & Associates
Project Type: Renovation/Addition
Square Feet: 2,385/ 2,100
Completion Date: July 2013
Project Details: Work included: addition of a new church hall and parking lot, including demolition of existing structures and buildings, building pad, site work, landscaping, fencing, concrete foundations and paving, HMAC paving, masonry structures, metal fabrications, rough & finish carpentry, asphalt shingle and standing seam roofing, doors & windows, finishes, specialties, equipment furnishings, MEP. St. Peter's work consisted of construction of a classroom addition and drainage.
Valencia Events Center
Corpus Christi, Texas
Owner: Sil-Val, Inc.
Architect: Luddeke Architectural Design Group
Project Type: New Construction
Square Feet: 13,000
Completion Date: June 2013
Project Details: Construction of a new events center with bingo hall, kitchen, serving areas, storage rooms, an elevator and offices. Building was built to ADA standards.
Corpus Christi, Texas
Owner: Sil-Val, Inc.
Architect: Luddeke Architectural Design Group
Project Type: New Construction
Square Feet: 13,000
Completion Date: June 2013
Project Details: Construction of a new events center with bingo hall, kitchen, serving areas, storage rooms, an elevator and offices. Building was built to ADA standards.
Bayview Behavioral Hospital
Corpus Christi, Texas
Owner: HCA Gulf Coast Division
Architect: HCA Facility Services Group
Project Type: Renovation
Square Feet: 33,386
Completion Date: September 2013
Project Details: Interior renovation of a portion of an occupied behavioral hospital. Work included the refurbishment of existing interior spaces, which included mill work finishes, wall finishes, fixtures and related mechanical, plumbing and electrical work. Work was also completed on patient rooms, patient bathrooms, patient common area, laundry room, nurses’ station, staff hallways, education building corridor, reception desk, administration building, cafeteria, main lobby, public lobby restroom, intake rooms and new group room.
Corpus Christi, Texas
Owner: HCA Gulf Coast Division
Architect: HCA Facility Services Group
Project Type: Renovation
Square Feet: 33,386
Completion Date: September 2013
Project Details: Interior renovation of a portion of an occupied behavioral hospital. Work included the refurbishment of existing interior spaces, which included mill work finishes, wall finishes, fixtures and related mechanical, plumbing and electrical work. Work was also completed on patient rooms, patient bathrooms, patient common area, laundry room, nurses’ station, staff hallways, education building corridor, reception desk, administration building, cafeteria, main lobby, public lobby restroom, intake rooms and new group room.
Gulf Coast Federal Credit Union
Corpus Christi, Texas
Owner: Gulf Coast Federal Credit Union
Architect: Turner Ramirez Architects
Project Type: New Construction
Square Feet: 4,982
Completion Date: December 2012
Project Details: Work consisted of new construction of a bank, including lobby, teller counters, cubicle work stations, offices, drive-thru tellers, vault, conference room and restrooms.
Corpus Christi, Texas
Owner: Gulf Coast Federal Credit Union
Architect: Turner Ramirez Architects
Project Type: New Construction
Square Feet: 4,982
Completion Date: December 2012
Project Details: New construction for a bank. Work included: site work, concrete, lobby, teller counters, cubicle work stations, offices, drive-thru tellers, vault, conference and restrooms.
Volkswagen of Corpus Christi
Corpus Christi, Texas
Owner: CCLEL Investments, LP dba VW of Corpus Christi
Architect: Turner Ramirez & Associates
Project Type: New Construction/ Design Build
Square Feet: 26,164
Completion Date: May 2013
Project Details: Car Dealership Showroom, Lot & Service Area. Building has car showroom area, sales office, service advisers and maintenance areas, waiting and product selection areas, reception area and restroom. Slab on grade with steel framing. Exterior is aluminum paneling, spandrel glass, a butt-finish storefront glazing system and built-up roofing. Building was built to ADA standards.
Corpus Christi, Texas
Owner: CCLEL Investments, LP dba VW of Corpus Christi
Architect: Turner Ramirez & Associates
Project Type: New Construction/ Design Build
Square Feet: 26,164
Completion Date: May 2013
Project Details: Car Dealership Showroom, Lot & Service Area. Building has car showroom area, sales office, service advisers and maintenance areas, waiting and product selection areas, reception area and restroom. Slab on grade with steel framing. Exterior is aluminum paneling, spandrel glass, a butt-finish storefront glazing system and built-up roofing. Building was built to ADA standards.
Water Street Seafood Co.
Corpus Christi,Texas
Owner: H2O Market Trust
Architect: Gignac & Associates
Project Type: Renovation
Square Feet: 8,000
Completion Date: November 2012
Project Details: Interior renovation of a restaurant dining room, kitchen, bar, and restrooms. Work included new storage cabinet at front, lights at hostess area, demolition of counter in kitchen, tile and power in kitchen, decorated walls, wood work, 3 form panels, new booths and tables, ceiling, light fixtures, painting, and MEP.
Corpus Christi,Texas
Owner: H2O Market Trust
Architect: Gignac & Associates
Project Type: Renovation
Square Feet: 8,000
Completion Date: November 2012
Project Details: Interior renovation of a restaurant dining room, kitchen, bar, and restrooms. Work included new storage cabinet at front, lights at hostess area, demolition of counter in kitchen, tile and power in kitchen, decorated walls, wood work, 3 form panels, new booths and tables, ceiling, light fixtures, painting, and MEP.


