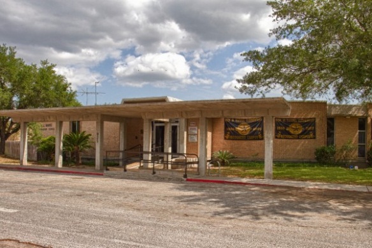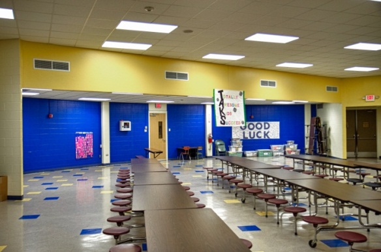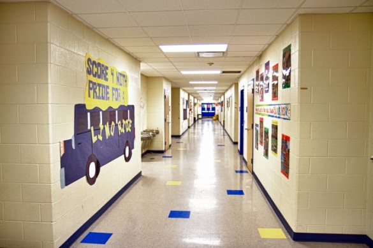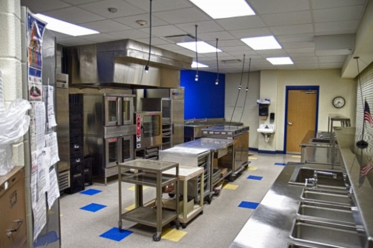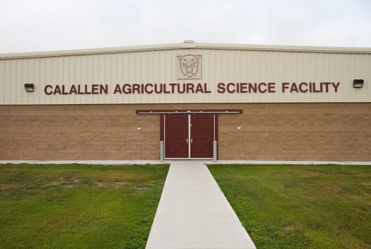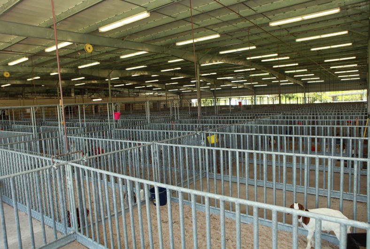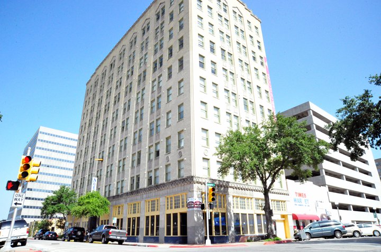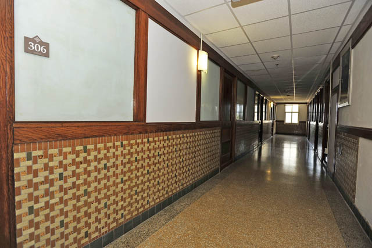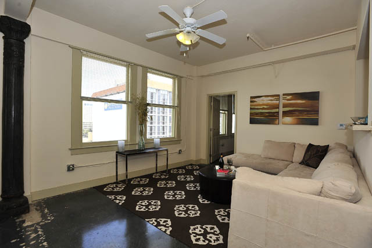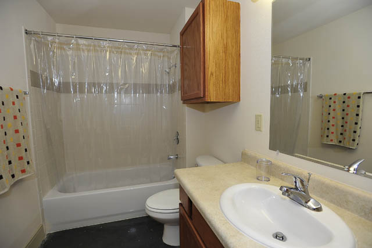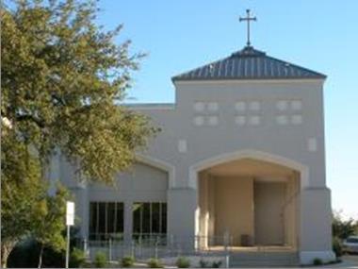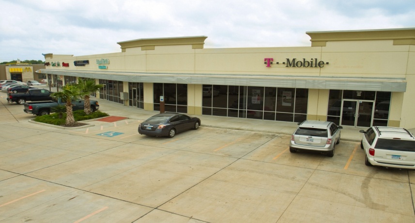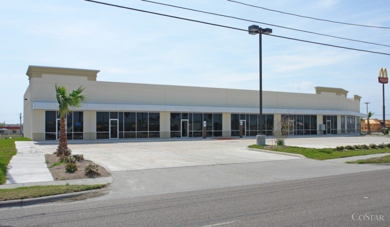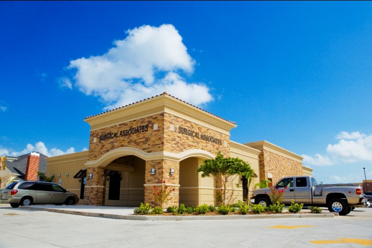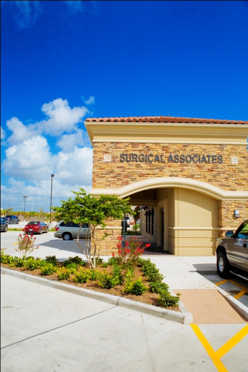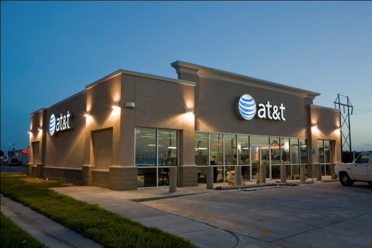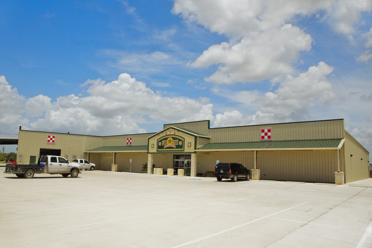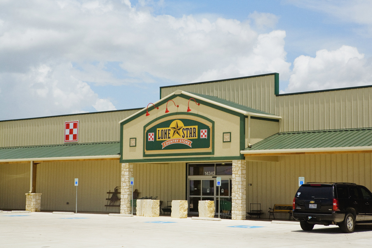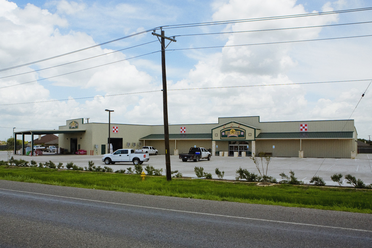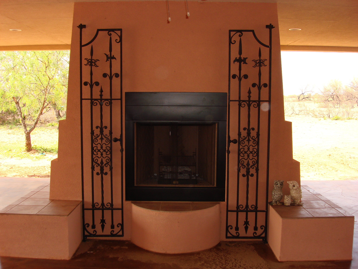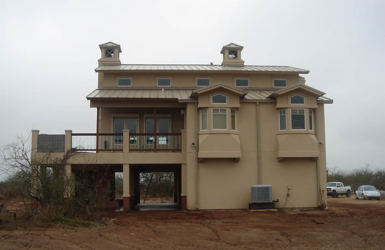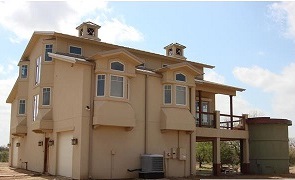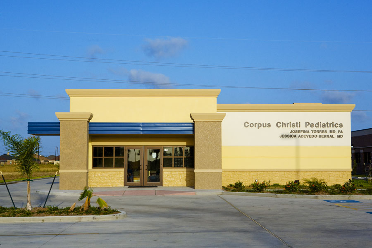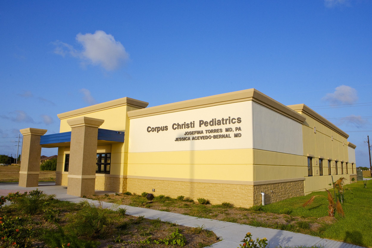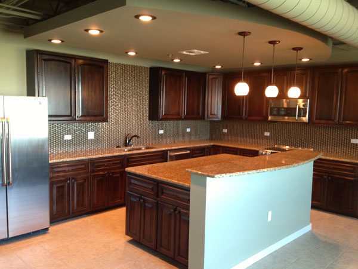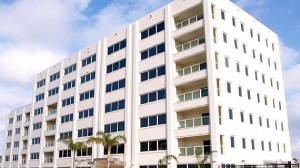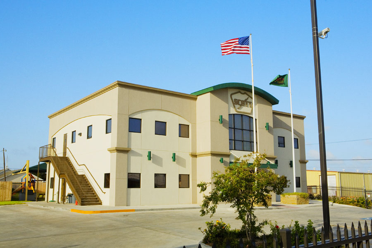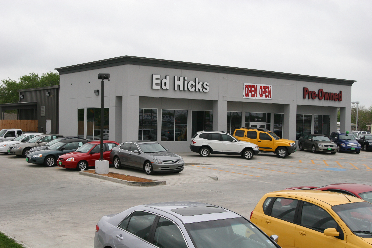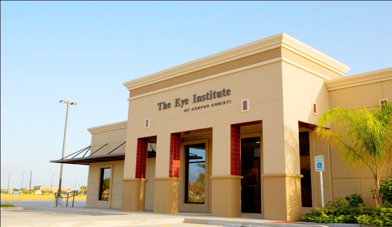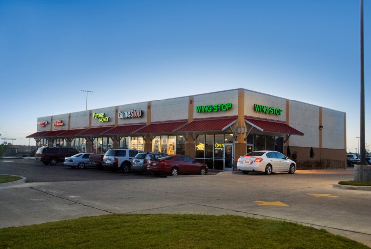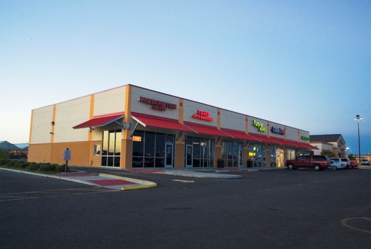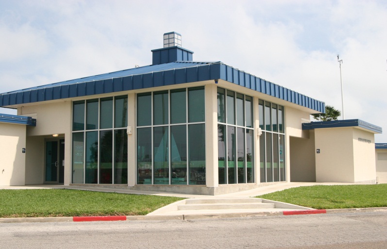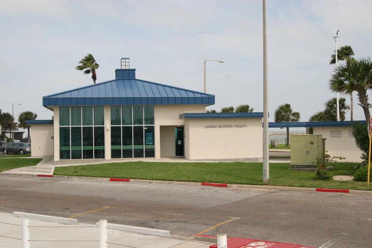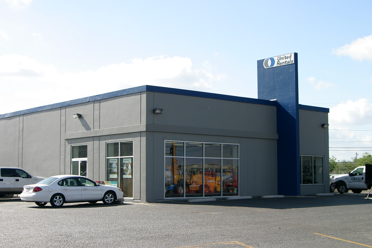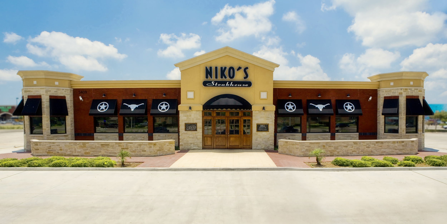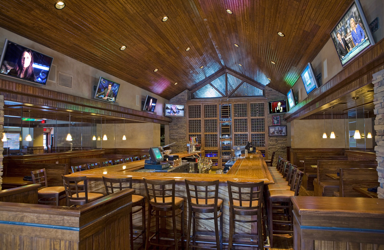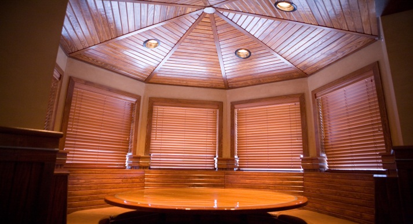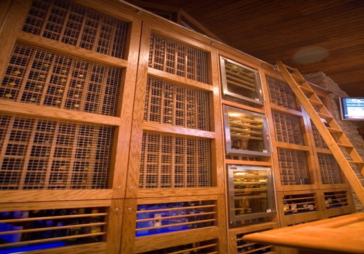Harrel Elementary
Kingsville, Texas
Owner: Kingsville I.S.D.
Architect: LaMarr Womack & Associates
Project Type: New Construction/Renovation
Square Feet:9,285
Completion Date: August 2010
Project Details: New addition and renovation of existing kitchen, cafeteria, library, and administration area. Metal stud framing, MEP roughs, MEP trims, drywall, insulation, paint, ceilings, floors, millwork, accessories, finishes, etc.
Kingsville, Texas
Owner: Kingsville I.S.D.
Architect: LaMarr Womack & Associates
Project Type: New Construction/ Renovation
Square Feet: 9,285
Completion Date: August 2010
Project Details: New addition and renovation of existing kitchen, cafeteria, library, and administration area. Metal stud framing, MEP roughs, MEP trims, drywall, insulation, paint, ceilings, floors, millwork, accessories, finishes, etc.
Calallen Agricultural Science Building
Corpus Christi, Texas
Owner: Calallen I.S.D.
Architect: Ferrell, Brown & Associates
Project Type: New Construction
Square Feet: 33,411
Completion Date: August 2009
Project Details: Site improvements, earthwork, building pad, concrete masonry and structural steel. Also included storage area and several new animal pen areas and grooming stations.
Corpus Christi, Texas
Owner: Calallen I.S.D.
Architect: Ferrell, Brown & Associates
Project Type: New Construction
Square Feet: 33,411
Completion Date: August 2009
Project Details: Site improvements, earthwork, building pad, concrete masonry and structural steel. Also included storage area and several new animal pen areas and grooming stations.
Nueces Loft Apartments
Corpus Christi, Texas
Owner: Nueces Loft Apartments, LP
Architect: B&A Architects Inc.
Project Type: Renovation
Square Feet: 63,000
Completion Date: May 2009
Project Details: Complete renovation of a multi-story downtown historic building into 64 apartments.
Corpus Christi, Texas
Owner: Nueces Loft Apartments, LP
Architect: B&A Architects Inc.
Project Type: Renovation
Square Feet: 63,000
Completion Date: May 2009
Project Details: Complete renovation of a multi-story downtown historic building into 64 apartments.
Shearer Hills Baptist Church
San Antonio, Texas
Owner: Shearer Hills Baptist Church
Architect : Charles William Pope & Associates
Project Type: Renovation / Addition
Square Feet: 18,585/ 9,663
Completion Date: February 2009
Project Details: Renovation and addition to existing 3 story education building. Work included: partial demolition, construction of a new structure and interior renovations.
San Antonio, Texas
Owner: Shearer Hills Baptist Church
Architect : Charles William Pope & Associates
Project Type: Renovation/Addition
Square Feet: 18,585 / 9,663
Completion Date: February 2009
Project Details: Renovation and addition to existing 3 story education building. Work included: partial demolition, construction of a new structure and interior renovations.
Saratoga & Weber Retail Center
Corpus Christi, Texas
Owner: Saratoga Weber, LTD
Architect: Steven Ritchey, AIA
Project Type: New Construction
Square Feet: 12,200
Completion Date: January 2009
Project Details: Work included: metal stud framing, MEP roughs, MEP trims, drywall, insulation, paint, ceilings, floors, millwork, accessories, and finishes.
Corpus Christi, Texas
Owner: Saratoga Weber, LTD
Architect: Steven Ritchey, AIA
Project Type: New Construction
Square Feet: 12,200
Completion Date: January 2009
Project Details: Work included: metal stud framing, MEP roughs, MEP trims, drywall, insulation, paint, ceilings, floors, millwork, accessories, and finishes.
First Victoria Bank
Corpus Christi, Texas
Owner: First Victoria Bank
Architect: Cutright & Allen, Inc.
Project Type: New Construction
Square Feet: 3,600
Completion Date: January 2009
Project Details: Work included: metal stud framing, MEP roughs, MEP trims, drywall, insulation, paint, ceilings, floors, millwork, accessories,finishes, site improvements, and parking.
Corpus Christi, Texas
Owner: First Victoria Bank
Architect: Cutright & Allen, Inc.
Project Type: New Construction
Square Feet: 3,600
Completion Date: January 2009
Project Details: Work included: metal stud framing, MEP roughs, MEP trims, drywall, insulation, paint, ceilings, floors, millwork, accessories,finishes, site improvements, and parking.
Surgical Associates
Corpus Christi, Texas
Owner: Dr. Victor Ortiz
Architect: Luddeke Architectural Design Group
Project Type: New Construction
Square Feet: 6,400
Completion Date: May 2008
Project Details: New concrete tilt wall building. Work included site work, concrete, interior and exterior finishes, tile roofing, plaster and stone exterior and impact resistant windows, mechanical, electrical and plumbing.
Corpus Christi, Texas
Owner: Dr. Victor Ortiz
Architect: Luddeke Architectural Design Group
Project Type: New Construction
Square Feet: 6,400
Completion Date: May 2008
Project Details: New concrete tilt wall building. Work included site work, concrete, interior and exterior finishes, tile roofing, plaster and stone exterior and impact resistant windows, mechanical, electrical and plumbing.
AT&T Retail
Kingsville, Texas
Owner: Kingsville Corners, LLC
Architect: Charles Pope & Associates
Project Type: New Construction
Square Feet: 3,300
Completion Date: May 2008
Project Details: New metal building construction, work consisted of asphalt paving, concrete, ADA compliant restrooms, drywall, glass, paint, mechanical, electrical, and plumbing.
Kingsville, Texas
Owner: Kingsville Corners, LLC
Architect: Charles Pope & Associates
Project Type: New Construction
Square Feet: 3,300
Completion Date: May 2008
Project Details: New metal building construction, work consisted of asphalt paving, concrete, ADA compliant restrooms, drywall, glass, paint, mechanical, electrical and plumbing.
Lone Star Country Store
Corpus Christi, Texas
Owner: LSCC Holdings, LLC
Architect: Luddeke Architectural Design Group
Project Type: New Construction
Square Feet: 20,978
Completion Date: February 2008
Project Details: New metal building housing a feed and retail store consisting of a sales area, administrative offices, ADA compliant restrooms, and grooming facility.
Corpus Christi, Texas
Owner: LSCC Holdings, LLC
Architect: Luddeke Architectural Design Group
Project Type: New Construction
Square Feet: 20,978
Completion Date: February 2008
Project Details: New metal building housing a feed and retail store consisting of a sales area, administrative offices, ADA compliant restrooms, and grooming facility.
Casita de Arbolitos
La Rucio Ranch, Hidalgo County
Owner: Robin Carter
Architect: Luddeke Architectural Design Group
Project Type: New Construction
Square Feet: 3,384
Completion Date: February 2008
Project Details: Gorgeous three-story home located on a 16,000 acre ranch deep in South Texas. The home was was constructed from concrete, structural steel and metal stud framing. The exterior consists of stucco, stone and wood railings with glass inserts. The interior was completed with stained concrete floors, custom cabinetry, and clay finish on the walls.
La Rucio Ranch, Hidalgo County
Owner: Robin Carter
Architect: Luddeke Architectural Design Group
Project Type: New Construction
Square Feet: 3,384
Completion Date: February 2008
Project Details: Gorgeous three-story home located on a 16,000 acre ranch deep in South Texas. The home was was constructed from concrete, structural steel and metal stud framing. The exterior consists of stucco, stone and wood railings with glass inserts. The interior was completed with stained concrete floors, custom cabinetry, and clay finish on the walls.
Pediatric Center
Corpus Christi, Texas
Owner: Dr. Josephina Torres, Md.
Architect: Luddeke Architectural Design Group
Project Type: New Construction
Square Feet: 5,030
Completion Date: February 2008
Project Details: New concrete tilt wall building. Work included: site work, concrete, interior and exterior finishes, roofing, windows, mechanical, electrical and plumbing.
Corpus Christi, Texas
Owner: Dr. Josephina Torres, Md.
Architect: Luddeke Architectural Design Group
Project Type: New Construction
Square Feet: 5,030
Completion Date: February 2008
Project Details: New concrete tilt wall building. Work included: site work, concrete, interior and exterior finishes, roofing, windows, mechanical, electrical and plumbing.
Atlantic Lofts Apartments
Corpus Christi, Texas
Owner: Shutters Management, LTD
Architect: Gignac & Associates
Project Type: Remodel
Square Feet: 50,000
Project Details: Complete interior and exterior renovation of a vacant office building into a 7 story residential loft apartment building with 34 units. Work included: parking lot, site work, demolition, concrete, masonry, misc metals, millwork, insulation, doors, windows, hardware, framing & drywall, tile, carpet, paint, bathroom accessories, fire alarm, fire sprinkler, and complete MEP.
Corpus Christi, Texas
Owner: Shutters Management, LTD
Architect: Gignac & Associates
Project Type: Remodel
Square Feet: 50,000
Project Details: Complete interior and exterior renovation of a vacant office building into a 7 story residential loft apartment building with 34 units . Work included: parking lot, site work, demolition, concrete, masonry, misc metals, millwork, insulation, doors, windows, hardware, framing & drywall, tile, carpet, paint, bathroom accessories, fire alarm, fire sprinkler, and complete MEP.
Scott Electric
Corpus Christi, Texas
Owner: Scott Electric
Architect: Ferrell Brown & Associates
Project Type: New Construction
Square Feet: 7,000
Completion Date: July 2007
Project Details: New construction of an administration building including parking, landscaping, tilt-wall structure, mechanical, electrical and plumbing.
Corpus Christi, Texas
Owner: Scott Electric
Architect: Ferrell/Brown & Associates
Project Type: New Construction
Square Feet: 7,000
Completion Date: July 2007
Project Details: New construction of an administration building including parking, landscaping, tilt-wall structure, mechanical, electrical, and plumbing,.
Marchbanks Residence
Corpus Christi, Texas
Owner: Gwen Marchbanks
Architect: Luddeke Architectural Design Group
Project Type: Addition
Square Feet: 1,426
Completion Date: January 2010
Project Details: Residential addition with patio and porch.
Corpus Christi, Texas
Owner: Gwen Marchbanks
Architect: Luddeke Architectural Design Group
Project Type: Addition
Square Feet: 1,426
Completion Date: January 2010
Project Details: Residential addition with patio and porch.
Ed Hicks Pre-Owned Dealership
Corpus Christi, Texas
Owner: Ed Hicks Nissan, Ltd.
Architect: WKMC Architects
Project Type: New Construction
Square Feet: 5,242
Completion Date: April 2007
Project Details: New construction of dealership building that contains twenty one sales and support office, five service and make-ready areas and new concrete sales display and parking areas.
Corpus Christi, Texas
Owner: Ed Hicks Nissan, Ltd.
Architect: WKMC Architects
Project Type: New Construction
Square Feet: 5,242
Completion Date: April 2007
Project Details: New construction of dealership building that contains twenty one sales and support office, five service and make-ready areas and new concrete sales display and parking areas.
The Eye Institute
Corpus Christi, Texas
Owner: Dr. Ravi and Nandini Krshnan
Architect: Luddeke Architectural Design Group
Project Type: New Construction
Square Feet: 6,400
Completion Date: August 2006
Project Details: New concrete tilt wall building. Work included: site work, concrete, interior and exterior finishes, tile roofing, plaster, steel canopies, windows, mechanical, electrical and plumbing.
Corpus Christi, Texas
Owner: Dr. Ravi and Nandini Krshnan
Architect: Luddeke Architectural Design Group
Project Type: New Construction
Square Feet: 6,400
Completion Date: August 2006
Project Details: New concrete tilt wall building. Work included: site work, concrete, interior and exterior finishes, tile roofing, plaster, steel canopies, windows, mechanical, electrical and plumbing.
Kingsville Junction
Corpus Christi, Texas
Owner: Kingsville Land Development Co.
Architect: Villa Park Architecture
Project Type: New Construction
Square Feet: 9,000
Completion Date: June 2006
Project Details : New construction of a concrete tilt wall retail center.
Corpus Christi, Texas
Owner: Kingsville Land Development Co.
Architect: Villa Park Architecture
Project Type: New Construction
Square Feet: 9,000
Completion Date: June 2006
Project Details: New construction of a concrete tilt wall retail center.
Corpus Christi Marina Boater's Facility
Corpus Christi, Texas
Owner: City of Corpus Christi
Architect: Roots/ Foster Associates, Inc.
Project Type: New Construction
Square Feet: 1,860
Completion Date: March 1, 2006
Project Details: Construction consisted of a free standing structure that utilized reinforced CMU exterior and interior walls with a conventionally framed wood roofing system. The exterior of the facility is bone-white stucco with a large expanse of aluminum storefront glass incorporating a royal blue standing seam metal roof and skylight on the main roof area.
Corpus Christi, Texas
Owner: City of Corpus Christi
Architect: Roots/ Foster Associates, Inc.
Project Type: New Construction
Square Feet: 1,860
Completion Date: March2006
Project Details: Construction consisted of a free standing structure that utilized reinforced CMU exterior and interior walls with a conventionally framed wood roofing system. The exterior of the facility is bone-white stucco with a large expanse of aluminum storefront glass incorporating a royal blue standing seam metal roof and skylight on the main roof area.
United Rentals
Corpus Christi, Texas
Owner: Arnold Brother Properties
Architect: Luddeke Architectural Design Group
Project Type: Renovation
Square Feet: 11,250
Completion Date: March 2006
Project Details : Complete renovation of an existing building and property. Work included: several new offices, sales showroom, shop area with new wash bay, new equipment parking lot and a completely new site perimeter fence and gates.
Corpus Christi, Texas
Owner: Arnold Brother Properties
Architect: Luddeke Architectural Design Group
Project Type: Renovation
Square Feet: 11,250
Completion Date: March 2006
Project Details : Complete renovation of an existing building and property. Work included: several new offices, sales showroom, shop area with wash bay, new equipment parking lot and a completely new site perimeter fence and gates.
Niko's Steakhouse
Corpus Christi, Texas
Owner: Unlimited Steakhouse, L.P.
Architect: Luddeke Architectural Design Group
Project Type: New Construction
Square Feet: 8,000
Completion Date: February 2006
Project Details: New construction of a restaurant.
Corpus Christi, Texas
Owner: Unlimited Steakhouse, L.P.
Architect: Luddeke Architectural Design Group
Project Type: New Construction
Square Feet: 8,000
Completion Date: February 2006
Project Details: New construction of a restaurant.


