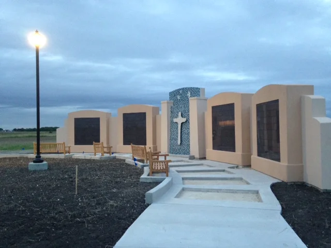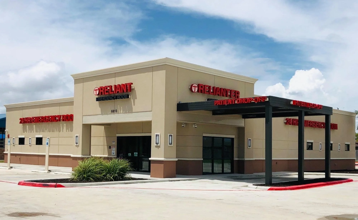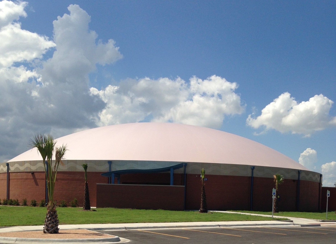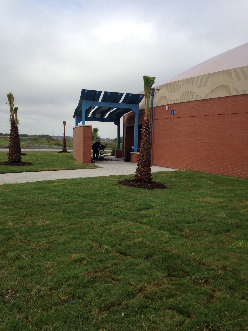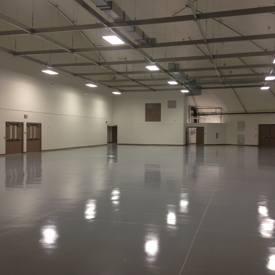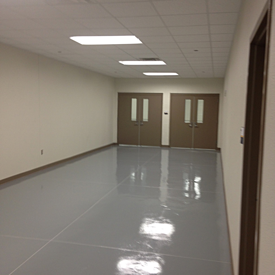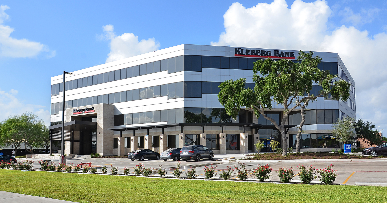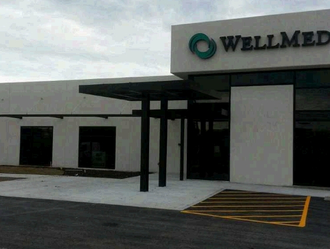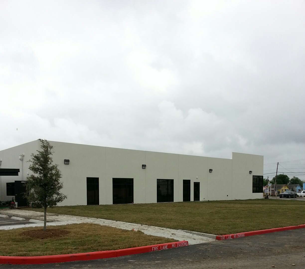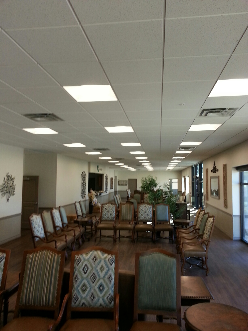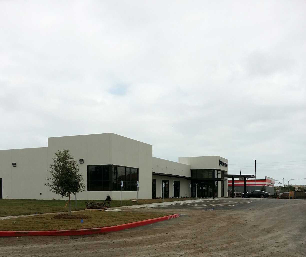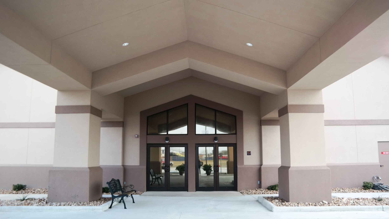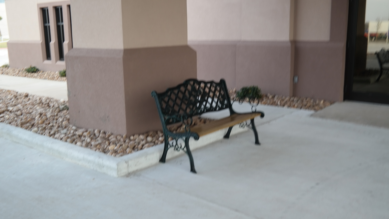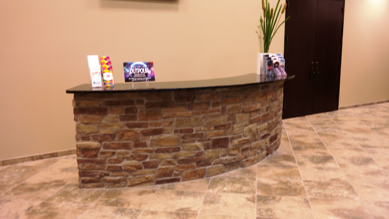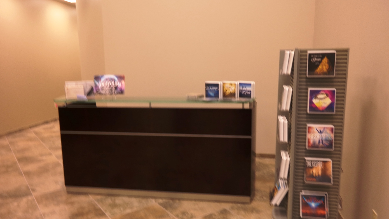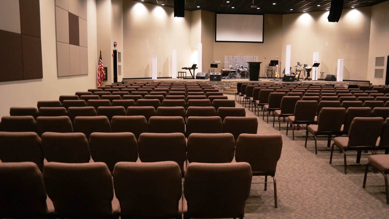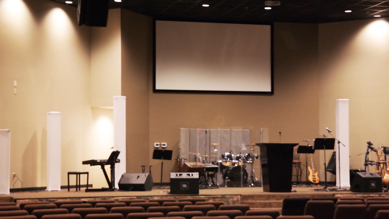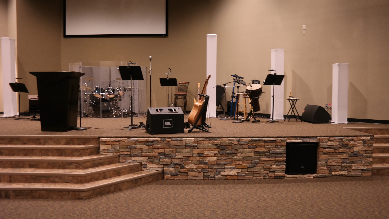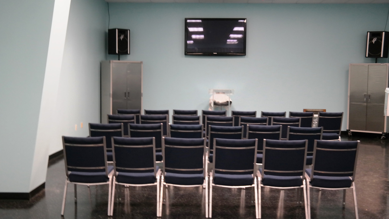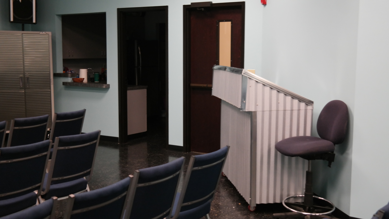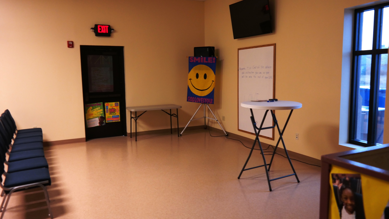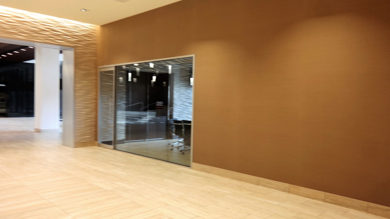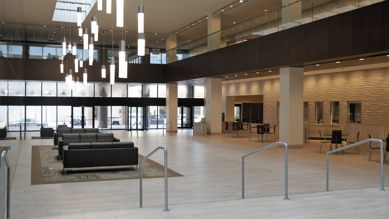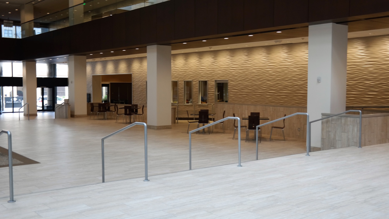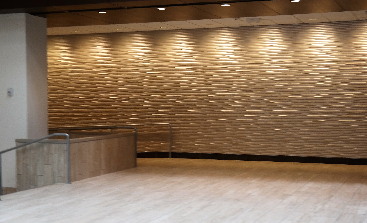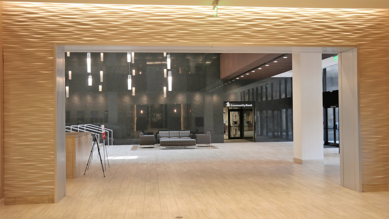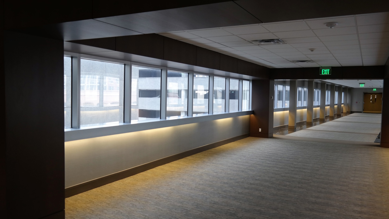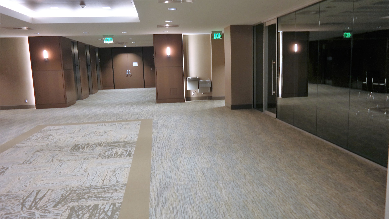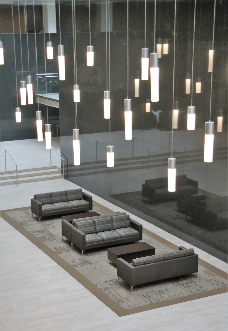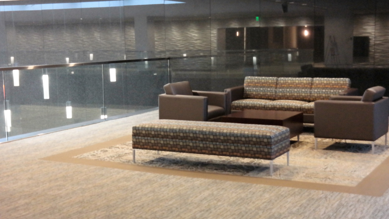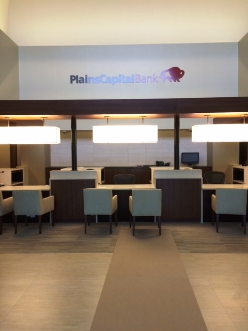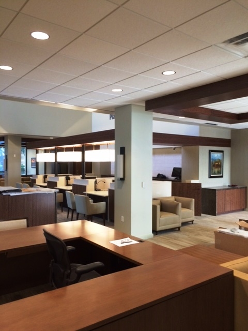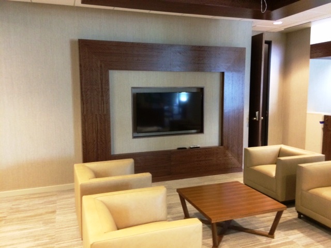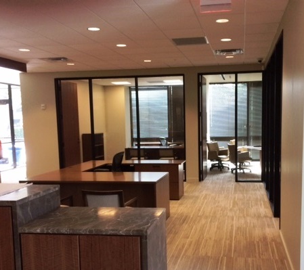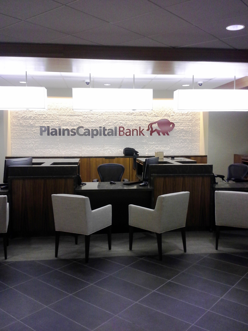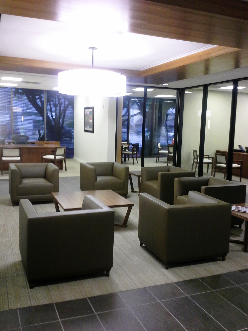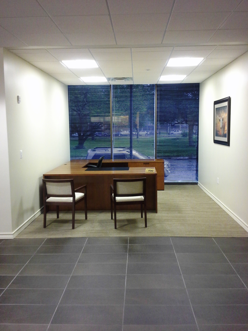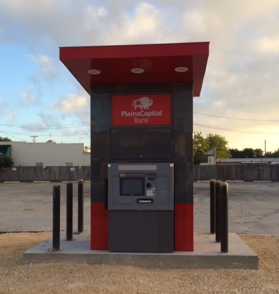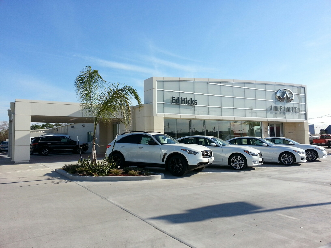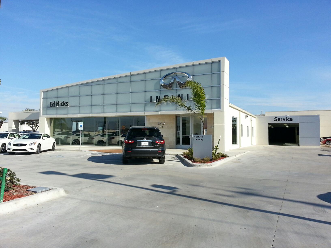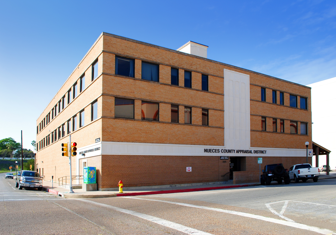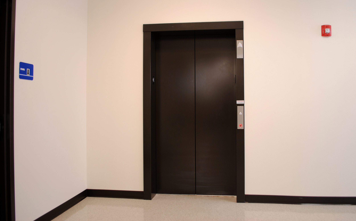Sacred Heart Church Phase III
Rockport, Texas
Owner: Diocese of Corpus Christi
Architect: David Lewis Architects
Project Type: Addition
Square Feet: 2,633
Completion Date: March 2018
Project Details: Work included: interior demolition, insulation, wood framing, drywall, suspended acoustical ceilings, porcelain floor tile, stain and paint finishes, audio systems, mechanical, electrical, and structural modifications.
Rockport, Texas
Owner: Diocese of Corpus Christi
Architect: David Lewis Architects
Project Type: Addition/Renovation
Square Feet: 2,633
Completion Date: March 2018
Project Details: Work included: interior demolition, insulation, wood framing, drywall, suspended acoustical ceilings, porcelain floor tile, stain and paint finishes, audio systems, mechanical, electrical, and structural modifications.
First United Methodist Church - Columbarium
Portland, Texas
Owner: First United Methodist Church
Architect: David Lewis Architects
Project Type: New Construction
Square Feet: 6,285
Completion Date: August 2017
Project Details: Work included: concrete, site-work, landscape, irrigation, plumbing, tile, and a water feature.
Portland, Texas
Owner: First United Methodist Church
Architect: David Lewis Architects
Project Type: New Construction
Square Feet: 6,285
Completion Date: August 2017
Project Details: Work included: concrete, site-work, landscape, irrigation, plumbing, tile, and a water feature.
Portland Dermatology
Portland, Texas
Owner: Dr. Alpesh Desai
Architect: N/A
Project Type: Interior Finish Out
Square Feet: 1,150
Completion Date: August 2017
Project Details: Interior finish out for a dermatology office. Work included concrete, electrical, plumbing, HVAC, paint, flooring and roofing.
Portland, Texas
Owner: Dr. Alpesh Desai
Architect: N/A
Project Type: Interior Finish Out
Square Feet: 1,150
Completion Date: August 2017
Project Details: Interior finish out for a dermatology office. Work included concrete, electrical, plumbing, HVAC, paint, flooring and roofing.
Dr. Oloyo - Reliant E.R.
Corpus Christi, Texas
Owner: Dr. Samuel Oloyo
Architect: Luddeke Architectural Design Group
Project Type: New Construction
Square Feet: 5,180/ 3,004
Completion Date: July 2017
Project Details: Two new wood frame buildings for a medical facility and emergency room. Work included: site work, concrete, landscaping, structural steel, rough carpentry, roofing, doors, frames, hardware, glass/glazing, lead lined walls, stucco, tile, aluminum canopies, plumbing, mechanical and electrical.
Corpus Christi, Texas
Owner: Dr. Samuel Oloyo
Architect: Luddeke Architectural Design Group
Project Type: New Construction
Square Feet: 5,180/ 3,004
Completion Date: July 2017
Project Details: Two new wood frame buildings for a medical facility and emergency room. Work included: site work, concrete, landscaping, structural steel, rough carpentry, roofing, doors, frames, hardware, glass/glazing, lead lined walls, stucco, tile, aluminum canopies, plumbing, mechanical and electrical.
Port Aransas Library Addition
Port Aransas, Texas
Owner: City of Port Aransas
Architect: Turner Ramirez Architects
Project Type: Addition
Square Feet: 3,360
Completion Date: March 2018
Project Details: Work included: site-work, concrete, structural steel, metal stud framing, roofing, finishes, electrical and HVAC.
Port Aransas, Texas
Owner: City of Port Aransas
Architect: Turner Ramirez Architects
Project Type: Addition
Square Feet: 3,360
Completion Date: March 2018
Project Details: Work included: site-work, concrete, structural steel, metal stud framing, roofing, finishes, electrical and HVAC.
C.C.I.S.D. Central Kitchen Renovation
Corpus Christi, Texas
Owner: Corpus Christi Independent School District
Architect: Ron Wheaton Engineering
Project Type: Renovation
Square Feet: 2,561
Completion Date : May 2017
Project Details: Work will consist of fire protection and ventilation at the food service warehouse for the school district. Trades include, but are not limited to masonry, caulking and sealants, doors and windows, paints and stains, mechanical, and electrical.
Corpus Christi, Texas
Owner: Corpus Christi Independent School District
Architect: Ron Wheaton Engineering
Project Type: Renovation
Square Feet: 2,561
Completion Date: May 2017
Project Details: Work will consist of fire protection and ventilation at the food service warehouse for the school district. Trades include, but are not limited to masonry, caulking and sealants, doors and windows, paints and stains, mechanical, and electrical.
Mike Shaw Buick GMC New Parking Lot
Robstown, Texas
Owner: Mike Shaw Buick GMC
Architect: N/A
Project Type: New
Square Feet: 3,860
Completion Date: February 2017
Project Details: New parking lot for Mike Shaw Buick GMC. Work included site work, concrete, fencing and electrical.
Robstown, Texas
Owner: Mike Shaw Buick GMC
Architect: N/A
Project Type: New
Square Feet: 3,860
Completion Date: February 2017
Project Details: New parking lot for Mike Shaw Buick GMC. Work included site work, concrete, fencing and electrical.
HD Supply
Corpus Christi, Texas
Owner: HD Supply
Architect:
Project Type: Renovation
Square Feet: 5,163
Scheduled Completion: October 2016
Project Details: Renovation of a one story building including offices, warehouse, support areas, and a one acre storage yard. Work to include demolition, concrete, fencing, HVAC, electrical, plumbing, fire sprinkler, millwork, painting, drywall, and sealed concrete floors.
Corpus Christi, Texas
Owner: HD Supply
Architect:
Project Type: Renovation
Square Feet: 5,163
Scheduled Completion: October 2016
Project Details: Renovation of a one story building including offices, warehouse, support areas, and a one acre storage yard. Work to include demolition, concrete, fencing, HVAC, electrical, plumbing, fire sprinkler, millwork, painting, drywall, and sealed concrete floors.
Del Mar College FEMA/TSSI Community Safe Room – Corpus Christi, TX
Owner: Del Mar College
Architect: Cutright Allen Architects
Project Type: New Construction/ Finish Out
Square Feet: 19,981
Completion Date: January 2016
Project Details: Construction of aFEMA/TSSI Community Safe Dome. Work will consists of drilled piers, structural grade beam, structural post tension ring beam and 158 foot diameter concrete dome roof.
Owner: Del Mar College
Architect: Cutright Allen Architects
Project Type: New Construction/ Finish Out
Square Feet: 19,981
Completion Date: August 2016
Project Details: Construction of a FEMA/TSSI Community Safe Dome. Work will consists of drilled piers, structural grade beam, structural post tension ring beam and 158 foot diameter concrete dome roof.
Kleberg Bank Building Renovations
Corpus Christi, Texas
Owner: Kleberg Bank
Architect: Turner Ramirez & Associates
Project Type: Renovation/ Design Build
Square Feet: 60,000
Completion Date: June 2018
Project Details: Interior and exterior renovations at Kleberg Bank's new Corpus Christi facility. Work included renovations to offices, restrooms, common areas, HVAC, facade, elevators, site improvements and parking garage.
Corpus Christi, Texas
Owner: Kleberg Bank
Architect: Turner Ramirez & Associates
Project Type: Renovation/ Design Build
Square Feet: 60,000
Completion Date: June 2018
Project Details: Interior and exterior renovations at Kleberg Bank's new Corpus Christi facility. Work included: renovations to offices, restrooms, common areas, HVAC, facade, elevators, site improvements and parking garage.
WellMed Medical Clinic
Corpus Christi, Texas
Owner: Dr. Abimael Perez
Architect: Gignac Architects
Project Type: New Construction
Square Feet: 16,315
Completion Date: October 2015
Project Details: New construction of a medical clinic and office facility. The exterior shell of the building is constructed of precast concrete panels and the interior was constructed to match an existing Wellmed facility.
Corpus Christi, Texas
Owner: Dr. Abimael Perez
Architect: Gignac Architects
Project Type: New Construction
Square Feet: 16,315
Completion Date: October 2015
Project Details: New construction of a medical clinic and office facility. The exterior shell of the building is constructed of precast concrete panels and the interior was constructed to match an existing Wellmed facility.
Portland Christian Center
Portland, Texas
Owner: Portland Christian Center
Architect: Island Architects
Project Type: New Construction
Square Feet: 12,100
Completion Date: August 2015
Project Details: Construction of a metal building and portico with stucco finish, standing seam roof, masonry accents, concrete parking lot and interior finishes.
Portland, Texas
Owner: Portland Christian Center
Architect: Island Architects
Project Type: New Construction
Square Feet: 12,100
Completion Date: February 2016
Project Details: Construction of a metal building and portico with stucco finish, standing seam roof, masonry accents, concrete parking lot and interior finishes.
500 North Shoreline
Corpus Christi, Texas
Owner: 500 N. Shoreline, LLC
Architect: Douglas Architects
Project Type: Renovation
Square Feet: 20,000 Interior/ 3,500 Exterior
Completion Date: January 2016
Project Details: Interior renovation of existing building's first and second floor including common areas, offices, and conference rooms. Exterior renovation includes landscaping.
Corpus Christi, Texas
Owner: 500 N. Shoreline, LLC
Architect: Douglas Architects
Project Type: Renovation
Square Feet: 20,000 Interior/ 3,500 Exterior
Completion Date: July 2015
Project Details: Interior renovation of existing building's first and second floor including common areas, offices, and conference rooms. Exterior renovation includes landscaping.
TEAM Industrial
Owner: Wildcat Cathead Property II, LLC
Architect: Luddeke Architectural Design Group
Project Type: New Construction
Square Feet: 15,000/8,000
Completion Date: September 2016
Project Details: Construction of 2 pre-engineered metal buildings that will contain approximately 40% finished office space and 60% shop space. The larger building will house a 10-ton traveling bridge crane in the shop space. There will also be a large vehicle yard surfaced with 8 inches of crushed concrete in order to handle the heavy equipment movement and parking.
Owner: Wildcat Cathead Property II, LLC
Architect: Luddeke Architectural Design Group
Project Type: New Construction
Square Feet: 15,000/8,000
Completion Date: September 2016
Project Details: Construction of 2 pre-engineered metal buildings that will contain approximately 40% finished office space and 60% shop space. The larger building will house a 10-ton traveling bridge crane in the shop space. There will also be a large vehicle yard surfaced with 8 inches of crushed concrete in order to handle the heavy equipment movement and parking.
Plains Capital Bank Victoria
Victoria, Texas
Owner: Plains Capital Bank
Architect: Good, Fulton & Farrell Architect
Project Type: Interior Renovation
Square Feet: 5,850
Completion Date: June 2015
Project Details: Renovation of an existing building. Work included: site work, concrete, rough carpentry, woodwork, counter tops , sound insulation, roofing joint sealants, doors, windows, hardware, glazing interior finishes, drywall, flooring tile, paint, specialties, residential kitchen equipment, window treatments, fire alarm, fire sprinkler and mechanical.
Victoria, Texas
Owner: Plains Capital Bank
Architect: Good, Fulton & Farrell Architect
Project Type: Interior Renovation
Square Feet: 5,850
Completion Date: June 2015
Project Detail: Renovation of an existing building. Work included: site work, concrete, rough carpentry, woodwork, counter tops , sound insulation, roofing joint sealants, doors, windows, hardware, glazing interior finishes, drywall, flooring tile, paint, specialties, residential kitchen equipment, window treatments, fire alarm, fire sprinkler and mechanical.
Plains Capital Bank Alice
Alice, Texas
Owner: Plains Capital Bank
Architect: Good Fulton & Farrell Interiors
Project Type: Interior/ Motor Bank Renovation
Square Feet: 5,300
Completion Date: March 2015
Project Details: Renovation of existing bank. Work included: site work, concrete, rough carpentry, woodwork, counter tops, sound insulation, roofing, joint sealants, doors, windows, hardware, glazing, interior finishes, drywall, flooring tile, paint, specialties, residential kitchen equipment, window treatments, fire alarm, fire sprinkler, and MEP.
Alice, Texas
Owner: Plains Capital Bank
Project Type: Interior/ Motor Bank Renovation
Square Feet: 5,300
Architect: Good Fulton & Farrell Interiors
Completion Date: March 2015
Project Details: Renovation of existing bank. Work included: site work, concrete, rough carpentry, woodwork, counter tops, sound insulation, roofing, joint sealants, doors, windows, hardware, glazing, interior finishes, drywall, flooring tile, paint, specialties, residential kitchen equipment, window treatments, fire alarm, fire sprinkler and MEP.
Ed Hicks Infiniti
Corpus Christi, Texas
Owner: Ed Hicks Infiniti
Architect: EDR Architects, PLLC
Project Type: Remodel
Square Feet: 8,400
Completion Date: September 2014
Project Details: Remodel and addition of a single story car dealership . Work included demolition, erosion control, paving, markings, irrigation, landscape, fencing, concrete, masonry, structural steel, millwork, spray insulation, roofing, doors, windows, glass and glazing, Stucco/EIFS , framing, drywall, ceramic tile, ACT, VCT, carpet, base, painting, toilet compartments & bath accessories, MEP.
Infiniti Prototype
Corpus Christi, Texas
Owner: Ed Hicks Infiniti
Architect: EDR Architects, PLLC
Project Type: Remodel
Square Feet: 8,400
Completion Date: September 2014
Project Details: Remodel and addition of a single story car dealership. Work included demolition, erosion control, paving, markings, irrigation, landscape, fencing, concrete, masonry, structural steel, millwork, spray insulation, roofing, doors, windows, glass and glazing, Stucco/EIFS , framing, drywall, ceramic tile, ACT, VCT, carpet, base, painting, toilet compartments & bath accessories, MEP.
Infiniti Prototype
KCS Laredo Customs Facility
Laredo, Texas
Owner: The Kansas City Southern Railway
Architect: Turner Ramirez & Associates
Project Type: New Construction
Square Feet: 2,400 (Office Building)/ 11,000 (Storage Dock Canopy)
Completion Date: December 2014
Project Details: Design and construct all necessary grading work with 5' of the building footprint, ADA ramps and walks, foundations, structural slabs, masonry, structural steel framing, railing, enclosures, interior partitions, finishes, HVAC, plumbing, electrical, lighting, telecommunications, fire safety, utilities.
Laredo, Texas
Owner: The Kansas City Southern Railway
Architect: Turner Ramirez & Associates
Project Type: New Construction
Square Feet: 2,400 (Office Building)/ 11,000 (Storage Dock Canopy)
Completion Date: December 2014
Project Details: Design and construct all necessary grading work with 5' of the building footprint, ADA ramps and walks, foundations, structural slabs, masonry, structural steel framing, railing, enclosures, interior partitions, finishes, HVAC, plumbing, electrical, lighting, telecommunications, fire safety, utilities.
The Grandstands
Corpus Christi, Texas
Owner: SGBC, LLC
Architect: John Kendall Designer
Project Type: New Construction
Square Feet: 435(Mechanical Room)/ 432(Restroom)
Completion Date: January 2015
Project Detail: Demolished existing sports facility and replaced with administrative offices and storage facility. Installed sports lighting, new cover dugouts, shade structures and new synthetic turf field.
Corpus Christi, Texas
Owner: SGBC, LLC
Architect: John Kendall Designer
Project Type: New Construction
Square Feet: 435(Mechanical Room)/ 432(Restroom)
Completion Date: January 2015
Project Detail: Demolished existing sports facility and replaced with administrative offices and storage facility. Installed sports lighting, new cover dugouts, shade structures and new synthetic turf field.
Nueces County Appraisal District Life Safety Upgrades
Corpus Christi, Texas
Owner: Nueces County Appraisal District
Architect: CLK Architects & Associates
Project Type: Renovation
Square Feet: N/A
Completion Date: May 2012
Project Details: Upgrades and addition to an occupied municipal building. Scopes of work included landscape, demolition, site work, concrete, structural steel, woods & plastics, thermal & moisture protection, doors & windows, drywall, acoustical ceiling, flooring, paint installation of new elevator, fire alarm, and MEP.
Corpus Christi, Texas
Owner: Nueces County Appraisal District
Architect: CLK Architects & Associates
Project Type: Renovation
Square Feet: N/A
Completion Date: May 2012
Project Details: Upgrades and addition to an occupied municipal building. Work included: landscape, demolition, site work, concrete, structural steel, woods & plastics, thermal & moisture protection, doors & windows, drywall, acoustical ceiling, flooring, paint installation of new elevator, fire alarm, and MEP.

