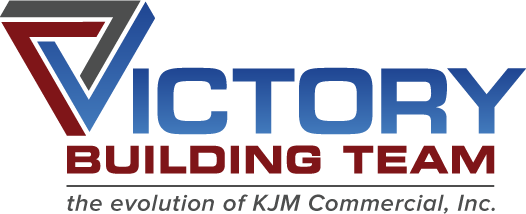Nueces County Appraisal District Life Safety Upgrades
Corpus Christi, Texas
Owner: Nueces County Appraisal District
Architect: CLK Architects & Associates
Project Type: Renovation
Square Feet: N/A
Completion Date: May 2012
Project Details: Upgrades and addition to an occupied municipal building. Scopes of work included landscape, demolition, site work, concrete, structural steel, woods & plastics, thermal & moisture protection, doors & windows, drywall, acoustical ceiling, flooring, paint installation of new elevator, fire alarm, and MEP.
Sarita Fire & EMS Station
Sarita, Texas
Owner: Kenedy County Fire Commioner District No. 1
Architect: LaMarr Womack & Associates
Project Type: New Construction
Square Feet: 6,047
Completion Date: September 2011
Project Details: Construction of a new fire and EMS station. PEMB with office finish out, metal stud framing, MEP roughs, MEP trims, drywall, insulation, paint, ceilings, floors, millwork, accessories, finishes, etc.
Corpus Christi State School Sports Complex
Corpus Christi, Texas
Owner: City of Corpus Christi
Architect: TKO Architects
Project Type: New Construction
Square Feet: 4,000/ 40 Acres
Scheduled Completion: August 2011
Project Details: Work included: additional parking, accessible restroom facilities, 2 youth football fields, 1 skate park, practice baseball field, outdoor basketball courts, pavilion with amphitheater, soccer fields, multipurpose fields, walking trails and sidewalks. Work included site demo, grading, underground utilities, seeding, irrigation, concrete, masonry, metals, painting, specialty items, metal building system, plumbing and electrical.
Mission Levee Improvements
Hidalgo, Texas
Owner: International Boundary & Water Commission
Engineer: Dannenbaum Engineering
Project Type: Rehabilitation
Square Feet: N/A
Completion Date: May 2011
Project Details: Work included: the preparation of right-of-way for retaining wall/levee improvements; installation and maintenance of erosion control measures such as silt fencing and construction entrances and exits; raising of the levees including benched excavation, placement of embankment, placement of topsoil, placement of riprap and seeding/re-vegetation of the disturbed areas; construction of maintenance road; construction of retaining wall including excavation to required elevations, preparation of foundation, construction of footings, backfill, installation of filter fabric and underdrain system, construction of retaining wall and backfill; relocation of utilites; construction of intake channel headwall, culverts/headwalls and appurtenances; reconstruction of existing irrigation control facilities, boxes and gates; construction of floodgate; installation of multiple sluice gates.
Miracle League Baseball Field
Corpus Christi, Texas
Owner: The Miracle League of Corpus Christi
Architect: CLK Architects & Associates
Project Type: New Construction
Square Feet: N/A
Completion Date: March 2011
Project Details: Work included: cushioned synthetic turf, wheelchair accessible dugouts, family changing rooms, concession stands, site improvements and parking– all ADA compliant.
Heritage Park Cultural Center Historical Preservation/Renovation
Corpus Christi,Texas
Owner: City of Corpus Christi
Architect: Dykema Architects
Project Type: Renovation
Square Feet: 1,860
Completion Date: August 2010
Project Details: Renovation to the historic Ward-McCampbell House, Grande-Grossman House, French-Galvan House, Little-Martin House, Gugenheim House, Sidbury House, Lichtenstein House and various structures throughout the property.
Corpus Christi Marina Boater's Facility
Corpus Christi, Texas
Owner: City of Corpus Christi
Architect: Roots/ Foster Associates, Inc.
Project Type: New Construction
Square Feet: 1,860
Completion Date: March 1, 2006
Project Details: Construction consisted of a free standing structure that utilized reinforced CMU exterior and interior walls with a conventionally framed wood roofing system. The exterior of the facility is bone-white stucco with a large expanse of aluminum storefront glass incorporating a royal blue standing seam metal roof and skylight on the main roof area.







